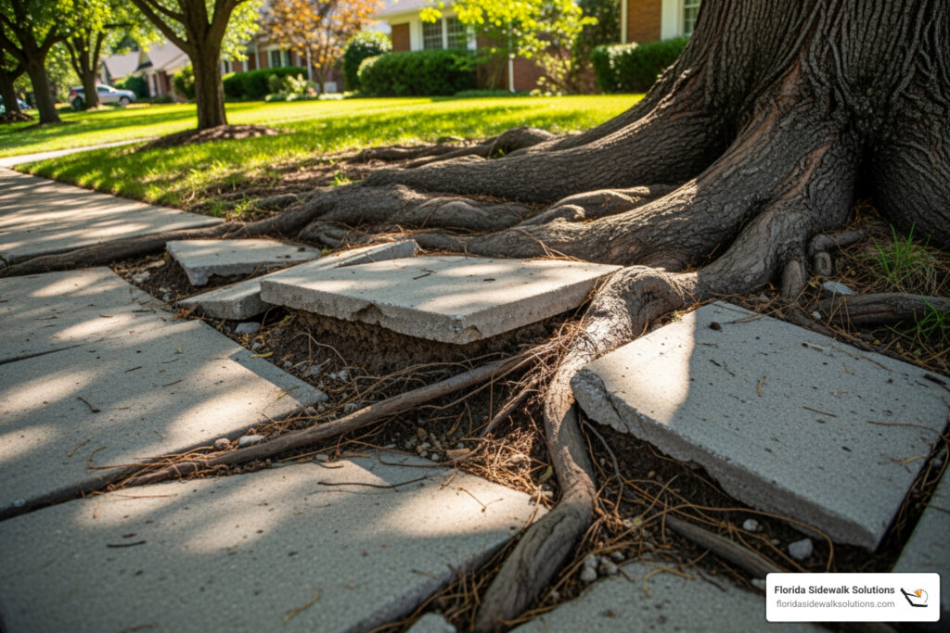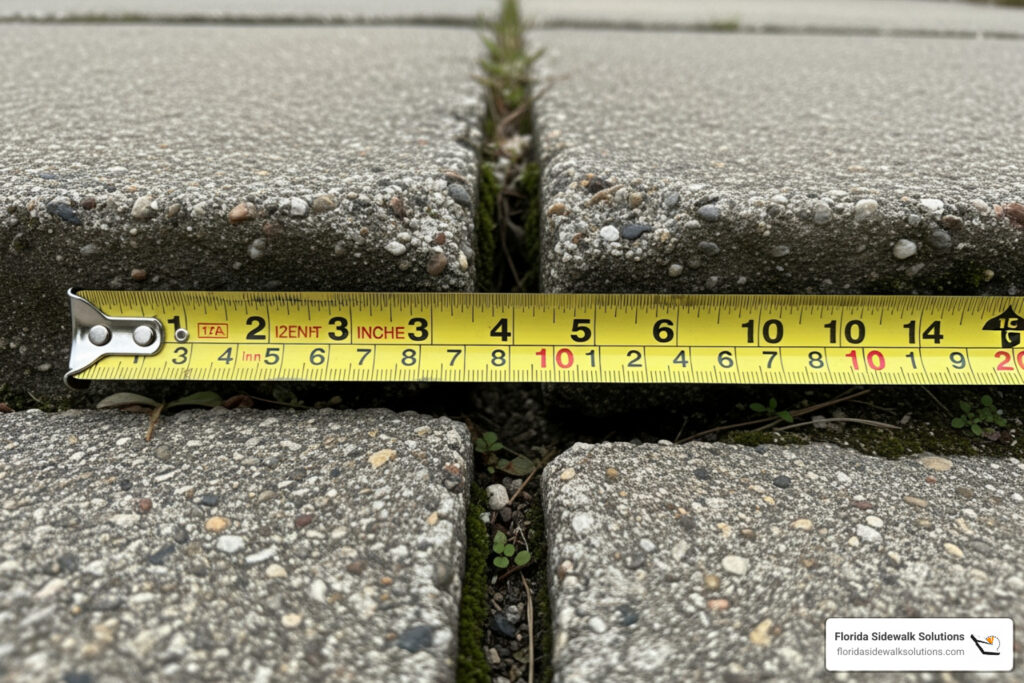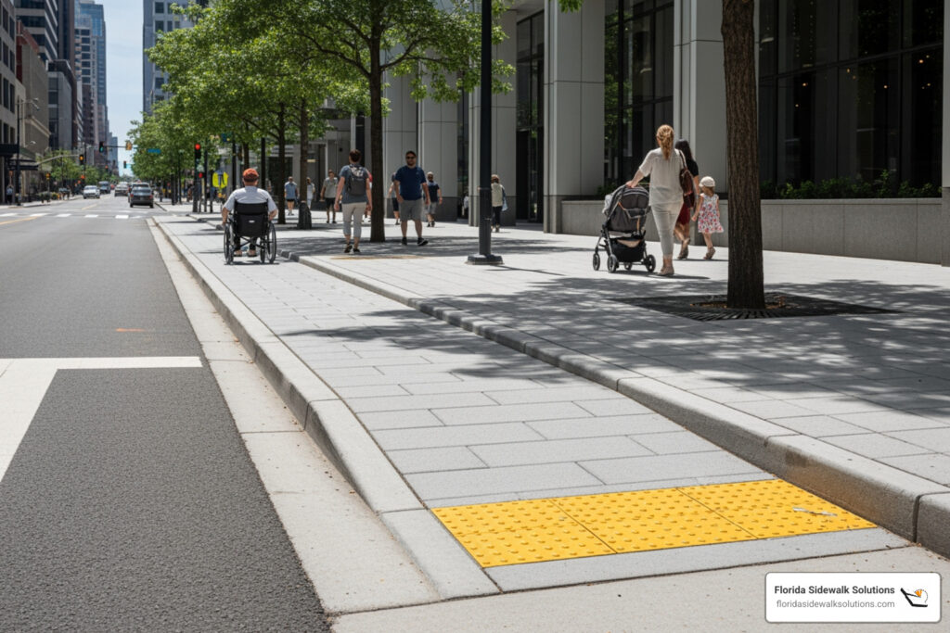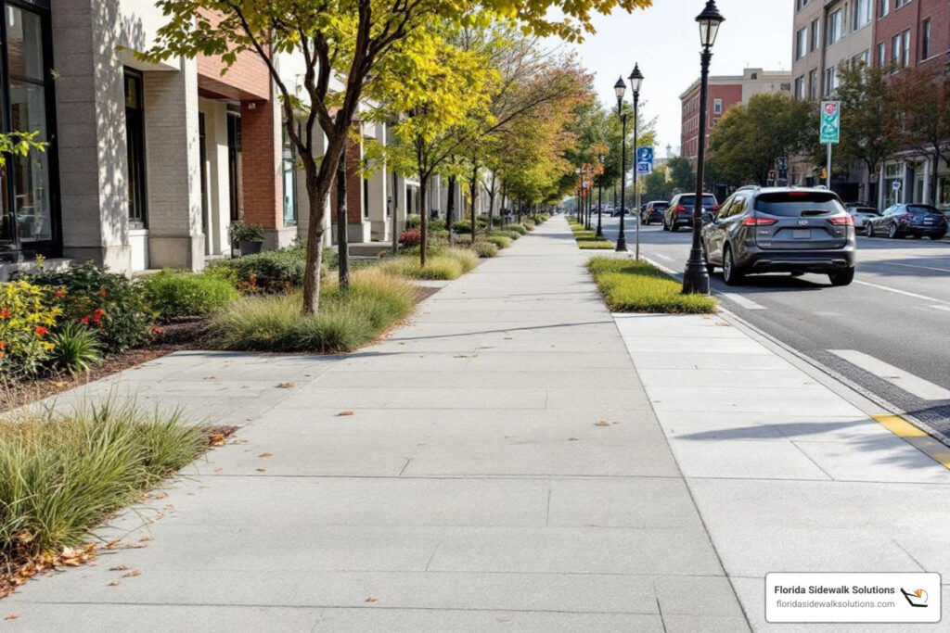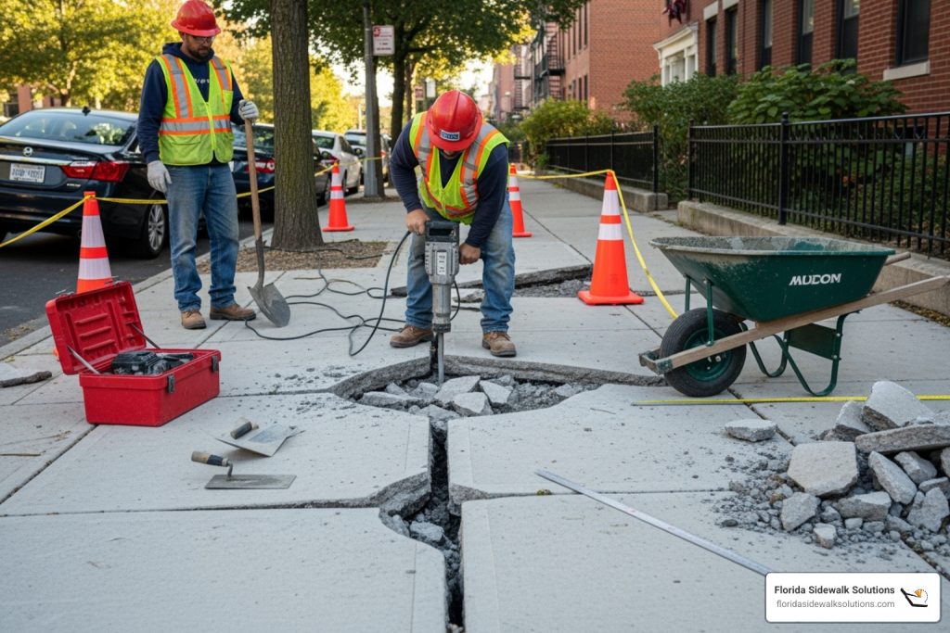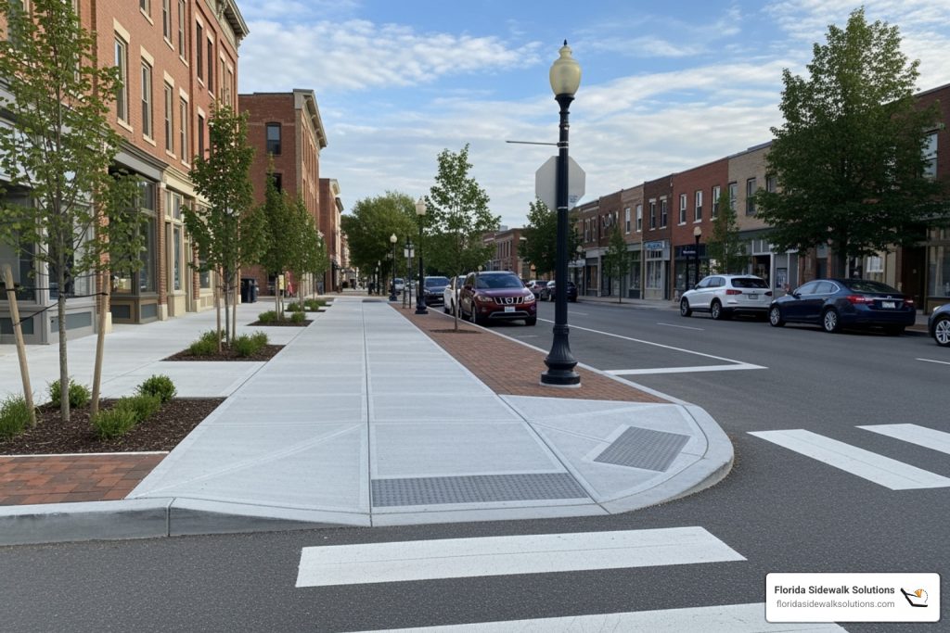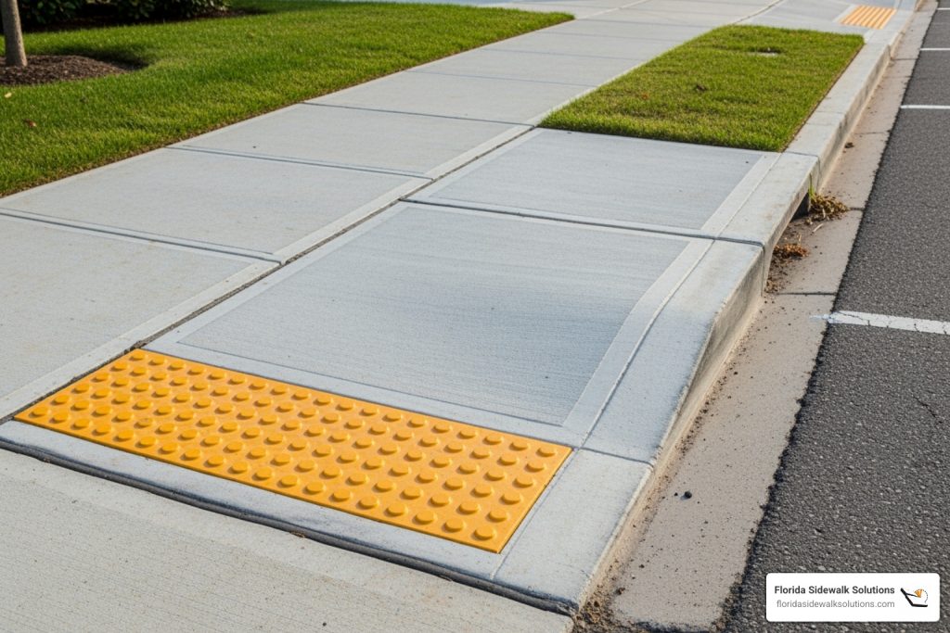Why ADA Ramp Slope Requirements Matter for Public Safety
Understanding ada ramp slope requirements is essential for maintaining safe, accessible public spaces. The Americans with Disabilities Act (ADA) mandates specific slope ratios to ensure wheelchair users and individuals with mobility challenges can steer ramps safely and independently.
Quick ADA Ramp Slope Facts:
- Maximum slope: 1:12 ratio (1 inch of rise for every 12 inches of horizontal run)
- Percentage: 8.33% grade or 4.8-degree incline
- Cross slope: Maximum 1:48 ratio (2.08% grade)
- Maximum rise per run: 30 inches before a landing is required
- Minimum clear width: 36 inches between handrails
As one research source notes: “Knowing what the ADA code requires from you can be disheartening if you don’t know where to look. It’s also altogether possible for you to miss an important detail and build your ramp in a way that doesn’t comply with the standard.”
For municipal maintenance managers, proper ramp slope isn’t just about compliance – it’s about preventing accidents and ensuring equal access to public facilities. Non-compliant slopes can create dangerous conditions that lead to falls, injuries, and potential legal liability.
The challenge becomes even more complex when existing concrete ramps settle or heave over time, creating trip hazards and slope violations. Traditional repair methods like grinding or full replacement are often expensive and disruptive to pedestrian traffic.
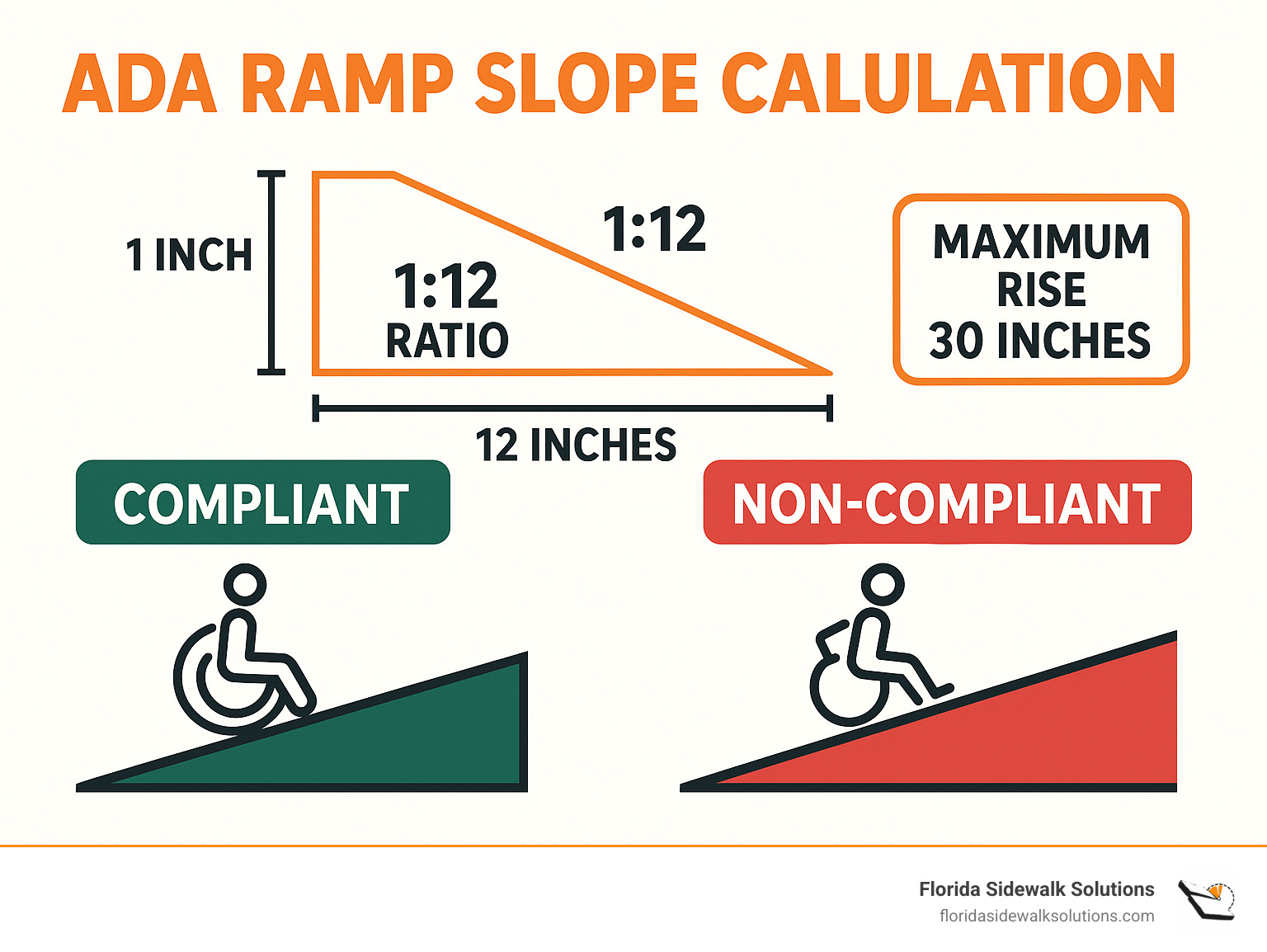
Similar topics to ada ramp slope:
Introduction to ADA Compliance and Ramp Safety
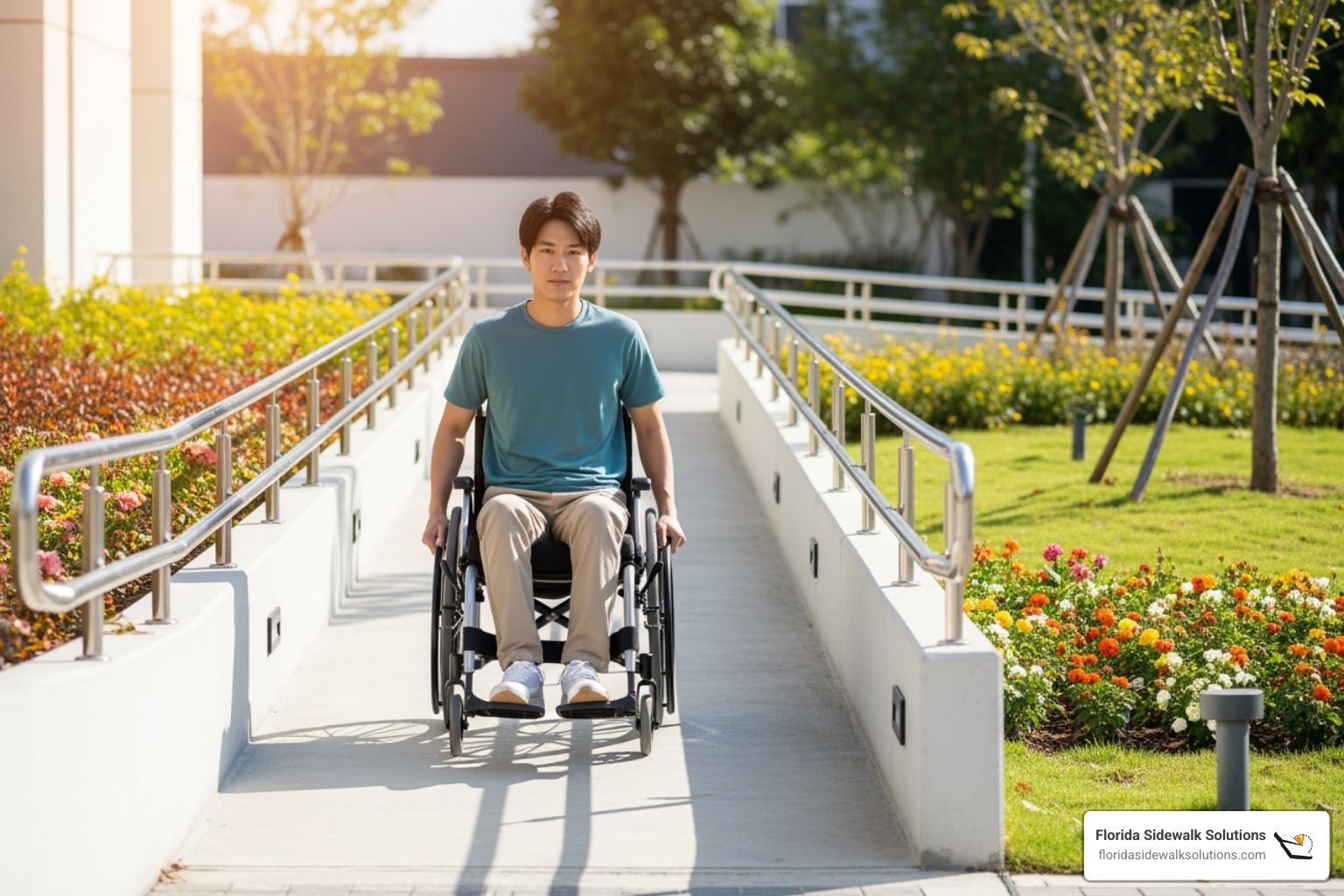
The Americans with Disabilities Act (ADA) is more than a set of construction rules—it is the federal law that guarantees people with disabilities equal access to public spaces. One of the simplest ways that promise is delivered is through properly designed ramps.
Why focus on ada ramp slope? Because slope controls safety. A ramp that is too steep can cause a wheelchair to tip or force someone using a cane to lose balance. When a ramp meets the ADA\u0019s 1:12 guideline (1 inch of rise for every 12 inches of run), most users can move up or down it independently. Anything steeper quickly becomes tiring and dangerous.
Correct slope also protects property owners and municipalities. Inaccessible routes can lead to injuries, discrimination complaints, and costly liability claims. Making sure every new or existing ramp meets the 1:12 rule is the best insurance against those risks.
Throughout this article we\u0019ll explain how to calculate slope, highlight key design rules, and show how Florida Sidewalk Solutions keeps aging concrete walkways compliant without full replacement.
Calculating and Understanding the Correct ADA Ramp Slope
Getting the numbers right is the heart of compliance.
What is the Standard ADA Ramp Slope Ratio?
The ADA maximum for new construction is a 1:12 slope ratio – every inch of rise needs at least 12 inches (1 foot) of horizontal run. That equals an 8.33 % grade or roughly 4.8 °.
If your entrance is 24 inches above grade, you need 24 feet of ramp. It\u0019s long, but field studies show that most wheelchair users can handle that pitch without help. Whenever space allows, designers should go even gentler (1:16 or 1:20) for easier use.
How to Calculate Ramp Slope
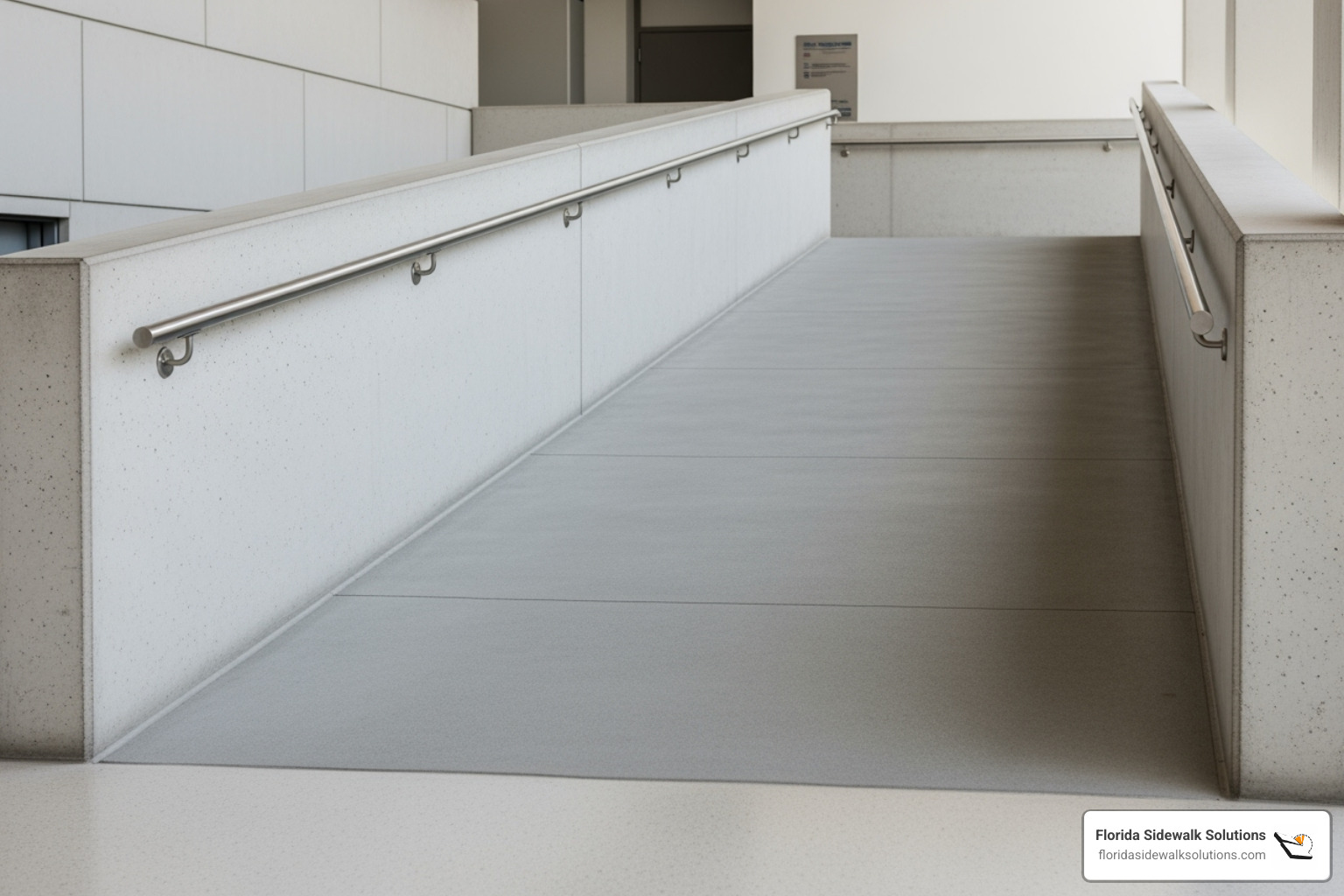
Formula: slope = rise ÷ run. To view it as a percentage multiply by 100.
Example: 24 in rise / 240 in run = 0.10 = 10 % (too steep for new work).
Accurate measurements matter. Always measure the true horizontal run, not the diagonal surface length. A laser or long level is ideal, but a good tape and 4-ft level work when you\u0019re careful.
Understanding Cross Slope
Running slope isn\u0019t the only angle that counts. Cross slope (side-to-side tilt) must not exceed 1:48 (≈ 2 %). That slight pitch keeps water from pooling yet remains flat enough that wheelchairs don\u0019t drift sideways. Because soil movement and tree roots can slowly change cross slope, it should be checked during routine inspections.
Core Components of an ADA Compliant Ramp
Correct slope is step one, but the ADA spells out several other make-or-break details.
Maximum Rise and Run Limits
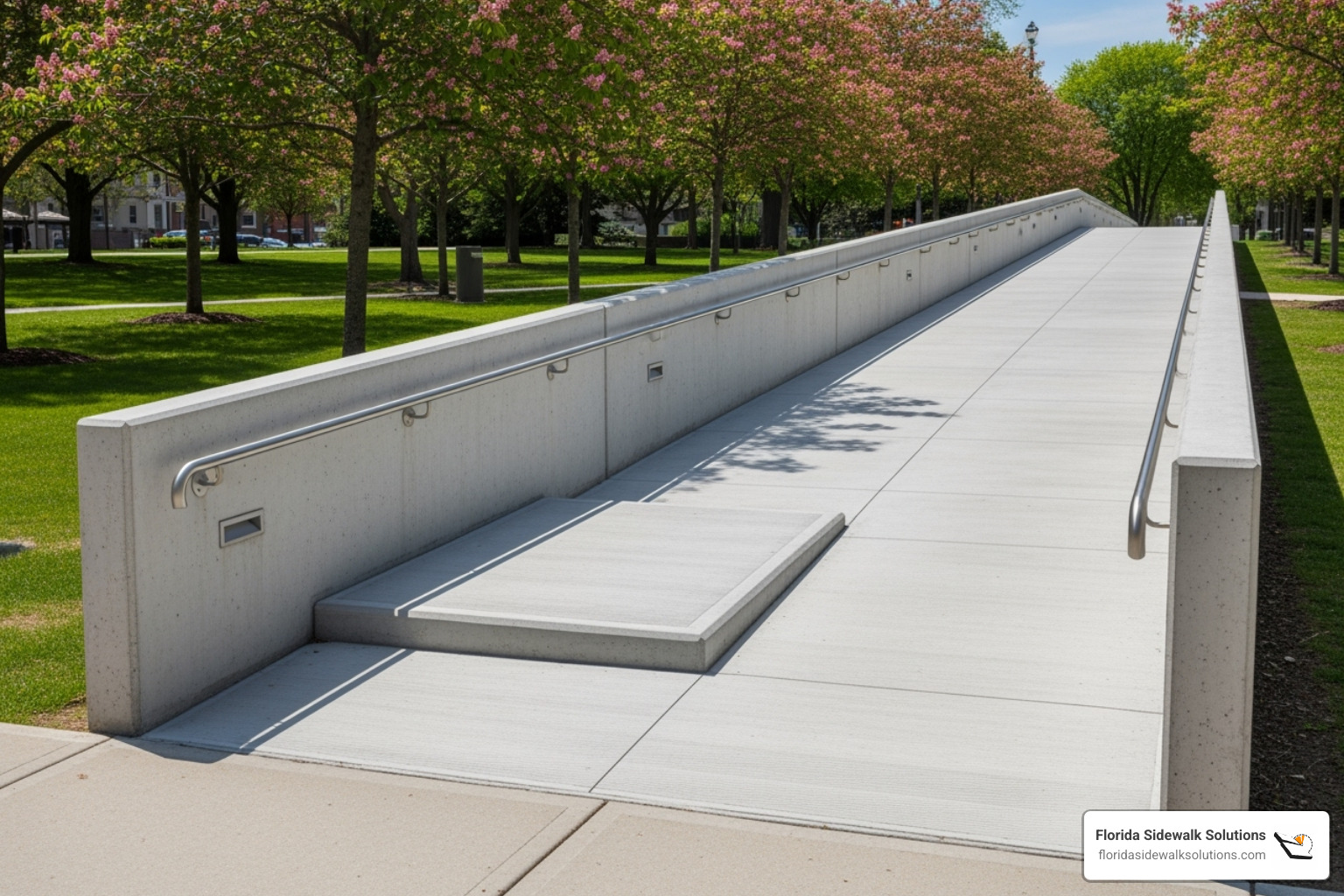
A single ramp run may climb no more than 30 inches and stretch no more than 30 feet at 1:12 before a level landing is required. These built-in rest stops prevent fatigue and offer a safe place to pause.
Landing Requirements
Every landing must be at least 60 inches long and as wide as the ramp. Where direction changes, provide a 60 in × 60 in square so wheelchairs can turn safely. Landings must be nearly level (≤ 1:48 in any direction).
Handrails and Edge Protection
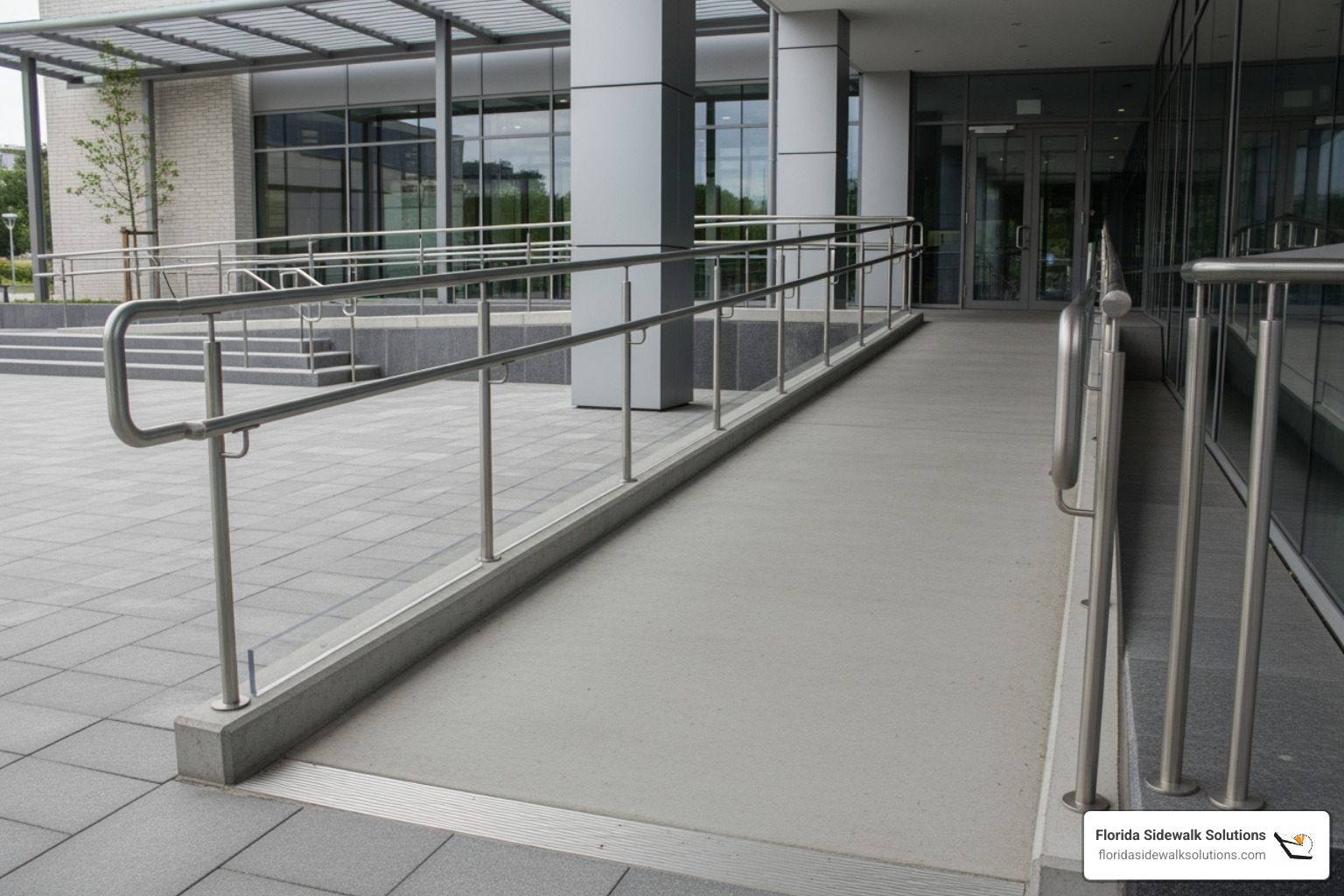
If the rise of a ramp run exceeds 6 inches, handrails are required on both sides, set 34-38 inches above the ramp and extended 12 inches horizontally beyond the top and bottom. Edge protection (4 in curbs or barriers) keeps wheels and cane tips from sliding off the ramp surface.
Surface and Width
The ramp must provide a 36-inch clear width between handrails. Surfaces must be firm, stable, and slip-resistant. Openings can\u0019t let a ½-inch sphere pass. Slight cross slopes direct water away so concrete stays safe in wet weather.
Exceptions and Special Considerations
Steeper Slopes for Existing Buildings
When space is truly limited in alteration projects, steeper pitches are allowed—but only for very small rises:
- 1:10 slope permitted up to a 6 in rise
- 1:8 slope permitted up to a 3 in rise
New construction must always meet the 1:12 rule.
Commercial vs. Residential
| Requirement | Commercial/Public (ADA) | Typical Residential Recommendation |
|---|---|---|
| Max slope | 1:12 | 2:12 |
| Handrails | Required if rise > 6 in | Strongly recommended |
| Landings | Mandatory | Recommended |
Homes are not covered by ADA, but following its guidance greatly improves safety and resale value.
Portable Ramps
Portable ramps are only ADA compliant if they meet all of the same criteria for slope, width, surface, handrails, and edge protection. Because that\u0019s hard to achieve for anything over a few inches of rise, permanent solutions remain the best way to guarantee access.
Frequently Asked Questions about ADA Ramp Slopes
What is the minimum slope for a surface to be considered a ramp?
Understanding when a sloped surface becomes a “ramp” is crucial for property managers and facility operators. Any surface with a slope steeper than 1:20 (5% grade) is considered a ramp under the 2010 ADA Standards for Accessible Design and must comply with all ramp requirements.
This threshold creates a clear dividing line between regular walking surfaces and ramps. Surfaces with slopes of 1:20 or less are considered part of the normal walking surface and don’t require the additional safety features that ramps need – no handrails, no landings every 30 feet, no edge protection, and no special width requirements.
The distinction has real-world implications for sidewalk design and maintenance. Imagine a sidewalk section that slopes down toward a storm drain. If that slope measures 1:19, it’s technically a ramp and requires full ADA compliance. But if it measures 1:21, it’s just a sloped walking surface with much simpler requirements.
This is where things get tricky for existing concrete walkways. Over time, settling and movement can change slopes that were originally compliant. A sidewalk section that started at 1:22 might settle to 1:18, suddenly changing from a simple walking surface into a ramp with extensive compliance requirements.
Do curb ramps have the same slope requirements?
Curb ramps are the unsung heroes of accessible design, but they play by slightly different rules than standard ramps. While they share the same basic 1:12 maximum running slope as building ramps, curb ramps have their own unique requirements that reflect their specific function.
The key difference lies in side flares, which can have a maximum 1:10 slope – steeper than what’s allowed for standard ramps. This exception recognizes that curb ramps often work within tight spaces and need to transition from sidewalk level to street level efficiently.
Curb ramps also require smooth transitions to street level and may need detectable warnings in certain locations like transit facilities. These textured surfaces help people with visual impairments identify the transition from sidewalk to street.
The different requirements make sense when you consider function. A building ramp is designed for controlled access to a structure, while a curb ramp must handle the transition between two different surfaces – sidewalk and street – each with their own drainage and structural requirements.
For property managers dealing with existing curb ramps, the side flare requirements often become compliance issues. Curb ramps that were installed years ago may have side flares that exceed even the 1:10 maximum, creating ada ramp slope violations that need correction.
Why is a 30-inch maximum rise specified for a single ramp run?
The 30-inch maximum rise limit isn’t arbitrary – it’s based on extensive research into what wheelchair users can safely steer without excessive fatigue or loss of control. This limit represents a careful balance between accessibility and practical safety considerations.
Fatigue prevention is the primary concern. Research shows that navigating more than 30 inches of vertical rise without a rest area significantly increases user fatigue, regardless of the slope ratio. Even a very gentle 1:20 slope must have a landing after 30 inches of rise, though the horizontal distance would be much greater than with a steeper slope.
The limit also provides crucial safety margins. Longer continuous climbs increase the risk of losing control, experiencing mechanical problems with mobility equipment, or simply becoming too tired to continue safely. Regular landing requirements ensure that users always have an accessible stopping point.
Emergency considerations play a role too. Users need accessible stopping points in case of emergencies, equipment problems, or simply the need to rest. These regular rest opportunities are essential for maintaining independence and safety.
The 30-inch rule applies universally, regardless of slope ratio. This means that even the gentlest compliant slopes must include landings at regular intervals, ensuring that ada ramp slope requirements prioritize user safety over design convenience.
For existing ramps that exceed the 30-inch rise limit, compliance often requires adding intermediate landings – a challenge that sometimes calls for creative solutions to avoid complete reconstruction.
Ensuring Long-Term Ramp Compliance and Safety
Getting the ada ramp slope right during construction is just the beginning of your compliance journey. The real challenge comes later, when Mother Nature and time start working against you.
Concrete has a mind of its own. It settles, shifts, and sometimes decides to go in directions you never intended. What started as a perfectly compliant 1:12 slope can gradually become a problematic 1:10 slope – or worse. Tree roots don’t care about ADA compliance, and neither does the soil beneath your carefully constructed ramp.
Common problems that sneak up over time include differential settling that throws off your slope ratios, tree root heaving that creates dangerous humps, surface deterioration that turns slip-resistant concrete into a skating rink, drainage issues that create puddles and ice hazards, and handrails that loosen or get damaged from weather and use.
Regular inspection isn’t just a good idea – it’s essential for avoiding liability and keeping people safe. A ramp that was compliant five years ago might be a lawsuit waiting to happen today.
Traditional repair methods often feel like using a sledgehammer to crack a nut. Full replacement is expensive and disruptive, shutting down access for days or weeks. Grinding can help with some issues but often creates new problems with surface texture and drainage.
At Florida Sidewalk Solutions, we’ve developed a different approach. Our patented precision cutting method can restore compliant ada ramp slope ratios without the expense and disruption of traditional repairs. Instead of tearing everything out and starting over, we use surgical precision to cut concrete back to proper levels.
This cutting technology addresses the real-world problems that develop over time. Slope violations caused by settling get corrected without major reconstruction. Trip hazards at ramp transitions disappear with precise cuts. Cross slope problems that affect drainage and wheelchair stability get fixed efficiently. Surface irregularities that make wheelchair navigation difficult become smooth and compliant again.
The beauty of this approach is that it works around your schedule, not against it. Municipal properties don’t have to shut down public access for weeks while contractors rebuild ramps from scratch. The precision cutting method gets people back to using safe, compliant walkways quickly.
Smart property managers know that proactive maintenance beats reactive repairs every time. Establishing regular inspection schedules helps catch problems early, when they’re easier and cheaper to fix. Check running slopes, cross slopes, surface conditions, handrail integrity, landing dimensions, and drainage effectiveness before small issues become big headaches.
Early intervention saves money and prevents bigger problems down the road. A slope violation that gets addressed promptly stays a simple fix. Wait too long, and you might be looking at structural problems that require major reconstruction.
For municipal managers dealing with aging infrastructure, understanding long-term maintenance requirements helps with budget planning and public safety. The investment in proper maintenance and timely repairs protects both users and property owners from the costs and liability that come with non-compliant facilities.
Learn more about compliant walkways by FSS and find how our innovative approach can help maintain your property’s accessibility while minimizing costs and disruption.
Understanding ada ramp slope requirements is essential for creating safe, accessible public spaces. While the technical requirements may seem complex, they serve a vital purpose in ensuring equal access and preventing accidents. With proper design, construction, and maintenance, ADA-compliant ramps provide safe, independent access for all users while protecting property owners from liability and compliance issues.


