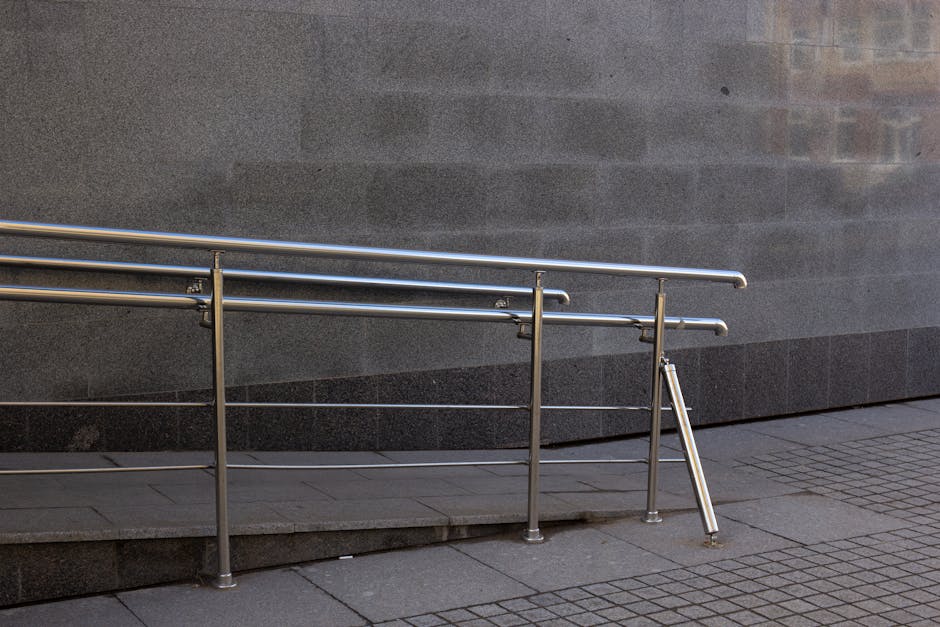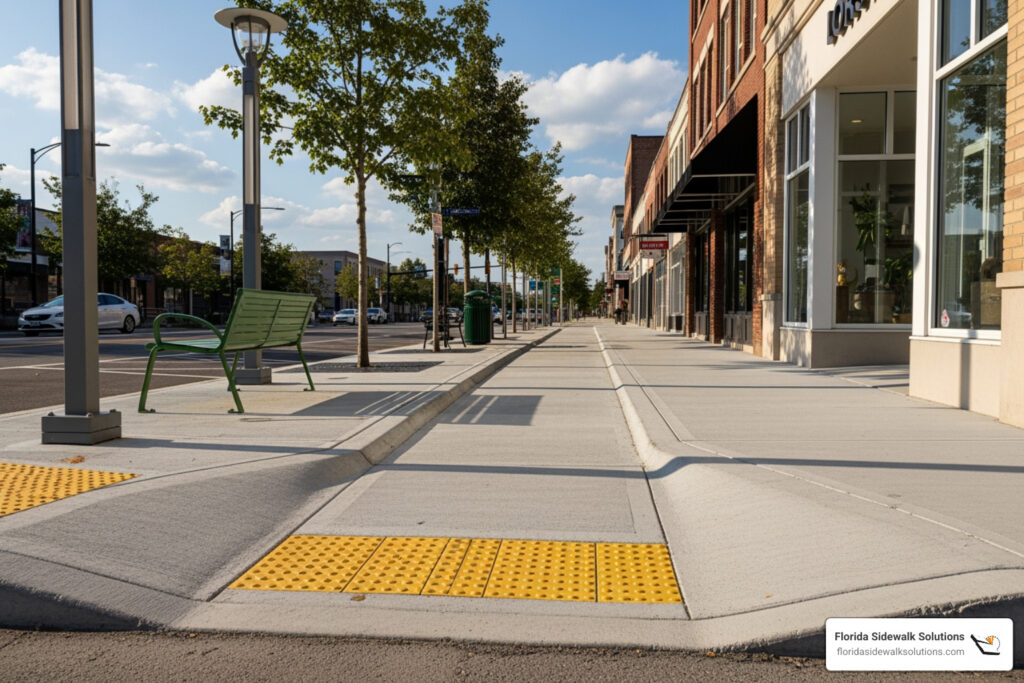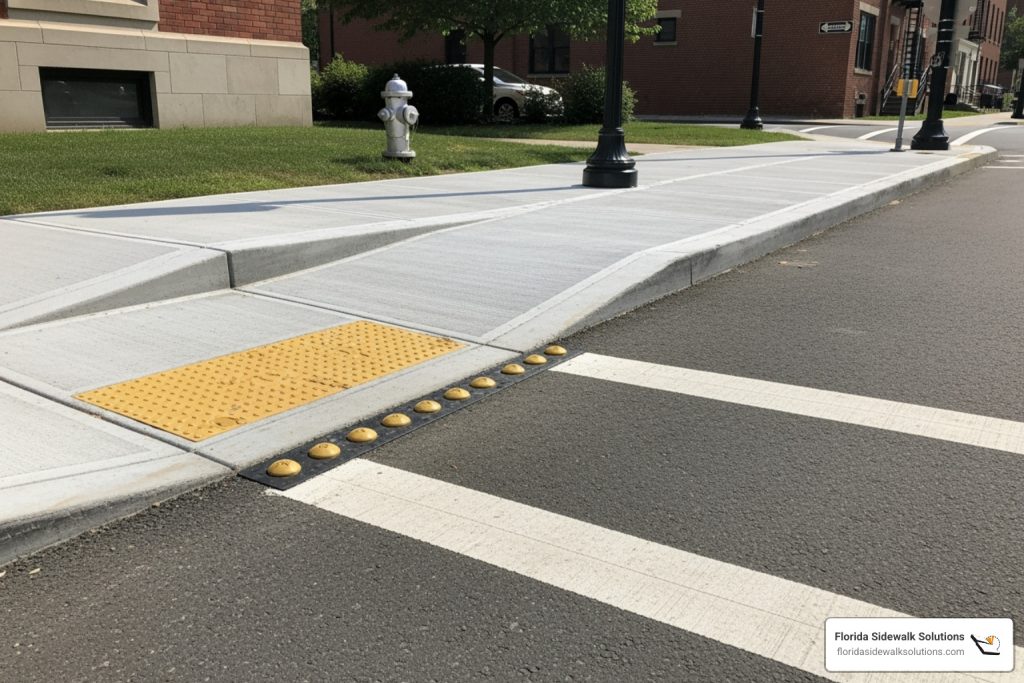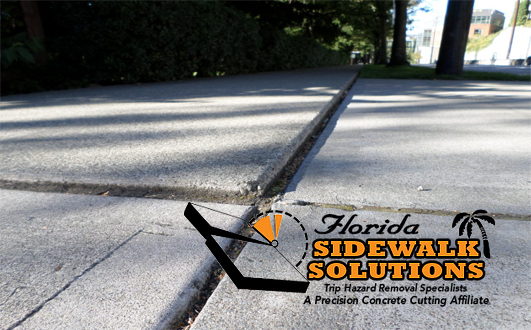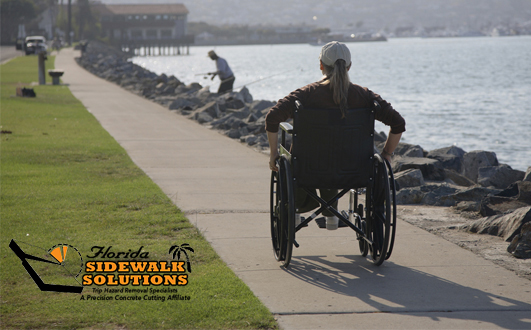Why Handicapped Ramps Are Essential for Safe, Independent Living
A handicapped ramp is an inclined surface that provides wheelchair users, people with mobility devices, and anyone who struggles with stairs a safe way to steer elevation changes. With approximately 2.7 million wheelchair users in the United States and an aging population, the demand for accessible solutions continues to grow rapidly.
Top handicapped ramp options include:
- Portable ramps – Lightweight, foldable designs for temporary use (typically 2-8 feet long, $170-$455)
- Threshold ramps – Small ramps for doorways and single steps (1-6 inches rise)
- Modular ramps – Semi-permanent aluminum systems that can be reconfigured
- Permanent ramps – Custom-built wood or concrete ramps for long-term accessibility
The global wheelchair ramps market reached $1.1 billion in 2022 and is projected to hit $1.8 billion by 2030. This growth reflects a critical need: many public areas still lack proper accessibility, making portable and permanent ramp solutions essential for independence.
Whether you’re a municipal manager ensuring ADA compliance or a homeowner seeking better accessibility, the right ramp can transform mobility challenges into manageable solutions. The key is matching the ramp type to your specific needs – considering factors like rise height, available space, budget, and whether you need temporary or permanent access.
However, even the best ramp won’t help if the sidewalk leading to it creates trip hazards. Uneven concrete surfaces can be just as dangerous as stairs for people using mobility devices.
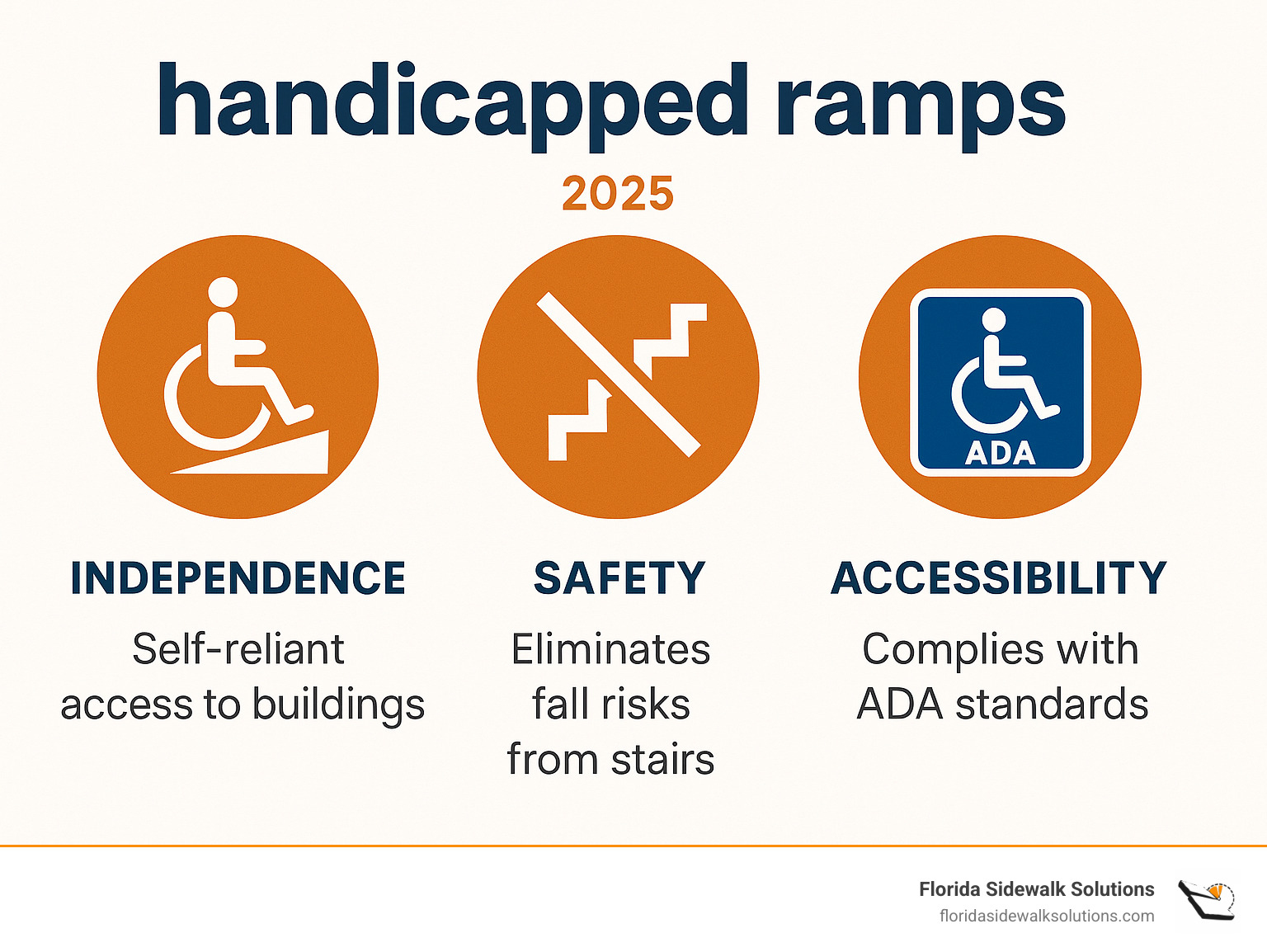
Handicapped ramp glossary:
Exploring the Different Types of Wheelchair Ramps
When we talk about handicapped ramps, we’re actually referring to a diverse family of solutions, each designed for specific situations and needs. From quick, temporary fixes to robust, permanent structures, understanding these categories is the first step in finding your perfect fit. The primary distinction often lies in their portability versus permanence, and how they cater to various use-case scenarios.
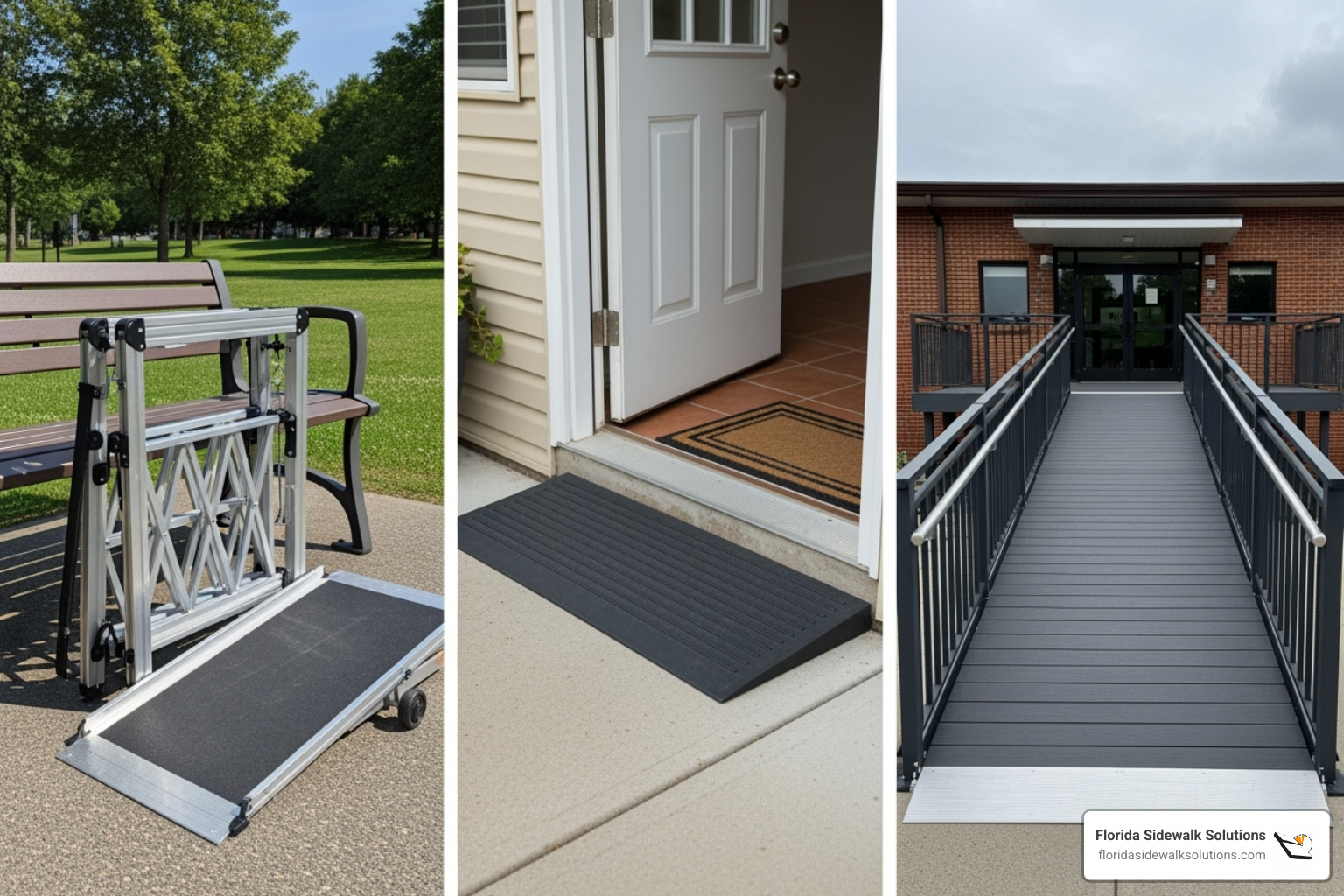
Portable & Temporary Ramps
Portable ramps are the unsung heroes of on-the-go accessibility. They are designed for ease of transport and quick setup, making them ideal for short-term needs, travel, or overcoming minor obstacles that aren’t permanently accessible. We’ve seen these used everywhere from family gatherings to public events where a permanent solution isn’t feasible.
-
Suitcase Ramps: Imagine a suitcase, but it unfolds into a ramp! These are typically single-fold or trifold designs, often made of lightweight aluminum. Products like the SUITCASE® Singlefold AS Ramp are designed for effortless portability and quick deployment. They’re excellent for navigating a few steps at a friend’s house or getting a wheelchair into a vehicle. Some models, such as the SUITCASE® Singlefold Ramp, can support around 800 lbs, offering robust support despite their light weight.
-
Folding Ramps: Similar to suitcase ramps, but often longer, folding ramps are designed to collapse for compact storage. While incredibly convenient for temporary use, it’s worth noting that many folding ramps are not ADA-compliant due to a lack of handrails, making them unsuitable for commercial settings. However, for personal use over small sets of stairs, they are invaluable.
-
Roll-Up Ramps: These ramps literally roll up into a compact form, making them highly transportable. They offer flexibility in length and are perfect for situations where you need a ramp that can be quickly deployed and then neatly stored away.
-
Telescoping Ramps: Consisting of two narrow channels that extend or retract, telescoping ramps are particularly useful for vehicle access. They line up with wheelchair wheels, allowing for easier entry into vans or other vehicles that aren’t originally wheelchair accessible. While great for wheelchairs, they might not be compatible with all scooters.
The benefits of portability are clear: freedom, spontaneity, and the ability to access spaces that would otherwise be off-limits. Whether it’s for vehicle access or simply overcoming a single step or curb, portable ramps empower users with greater independence.
Semi-Permanent & Permanent Ramps
For long-term accessibility solutions at home or a business, we often look to semi-permanent or permanent handicapped ramp options. These are built for durability, stability, and continuous use, integrating more seamlessly into the environment.
-
Modular Ramp Systems: Think of these as LEGOs for accessibility! Modular ramps are pre-fabricated sections, typically made of aluminum, that are assembled on-site. They offer incredible flexibility in design, allowing us to create custom configurations (straight, L-shape, switchback) to fit almost any space. The beauty of modular systems is their semi-permanent nature; they can be disassembled, reconfigured, or even moved if needed. Aluminum is often preferred for outdoor modular ramps due to its cost-effectiveness and resistance to rust and warping.
-
Threshold Ramps for Doorways: These are smaller, often wedge-shaped ramps designed to bridge the small height differences at doorways or raised thresholds. They come in various materials like aluminum, rubber, or plastic and provide a smooth transition, eliminating trip hazards and making it easier for wheelchairs, walkers, and even strollers to pass through. They are essential for seamless indoor and outdoor transitions.
-
Permanent Wood Ramps: For a more integrated and aesthetically pleasing solution, many homeowners opt for permanent wood ramps. These are built entirely on-site and can be stained or painted to match the home’s exterior. They often require building permits and adherence to local codes, but they offer a durable, long-lasting accessibility solution that blends beautifully with residential architecture.
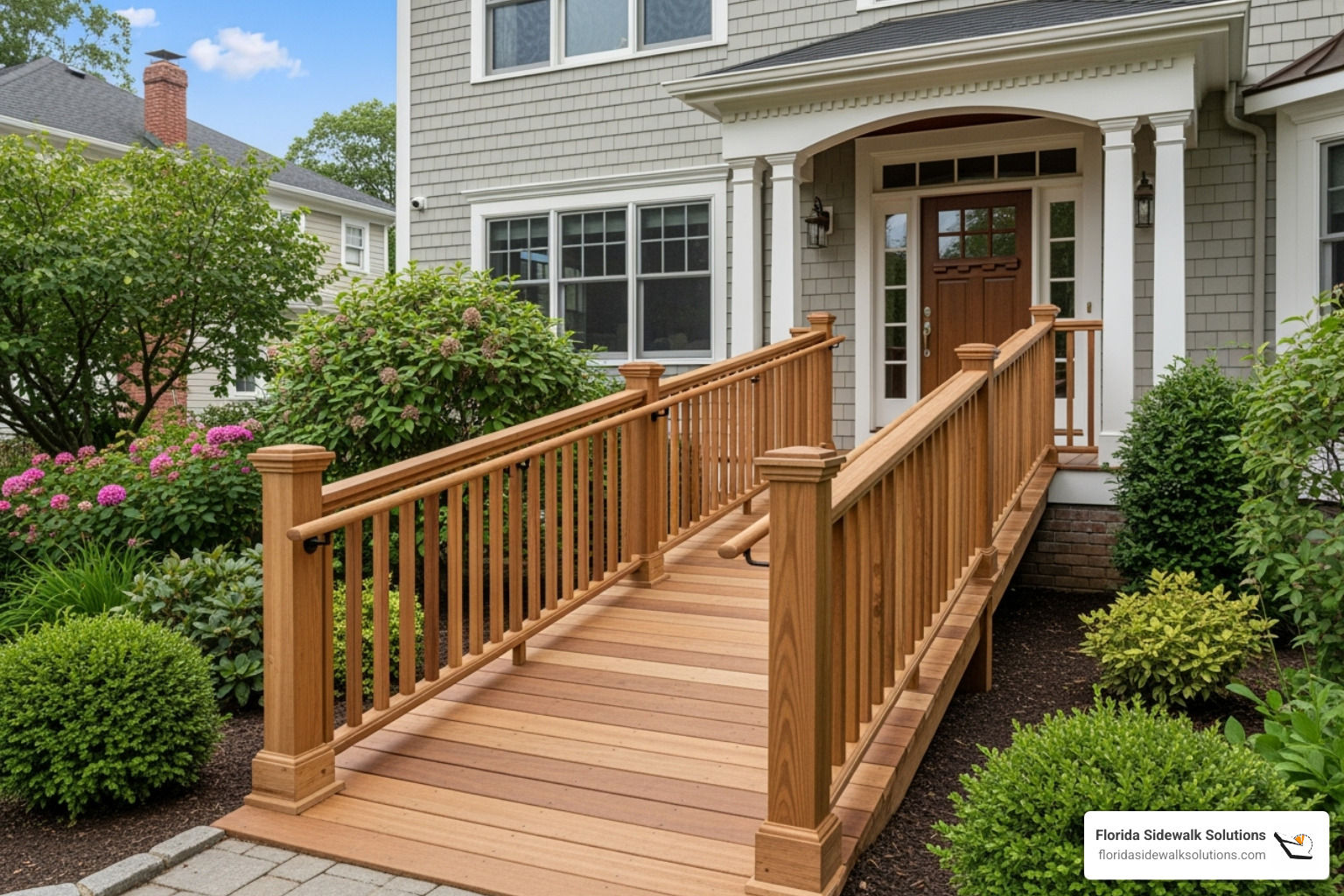
- Permanent Concrete Ramps: The ultimate in durability and low maintenance, concrete ramps are built to last a lifetime. They are weather-resistant, fire-resistant, and can withstand heavy use. While they are the most labor-intensive and costly to install initially, their longevity and robustness make them a popular choice for high-traffic areas or commercial properties. Concrete deck ramps, for instance, are a semi-permanent solution resistant to weather, fire, and impact.
Choosing between these options depends heavily on your specific situation, budget, and how long you anticipate needing the ramp.
How to Choose the Perfect Wheelchair Ramp
Choosing the right handicapped ramp is like finding the perfect pair of shoes – it needs to fit just right for your specific situation. We’re not just looking for something that works; we want a solution that provides safety, comfort, and long-term functionality. The perfect ramp depends on understanding your unique needs, the type of mobility device being used, and taking a careful look at where the ramp will be installed.
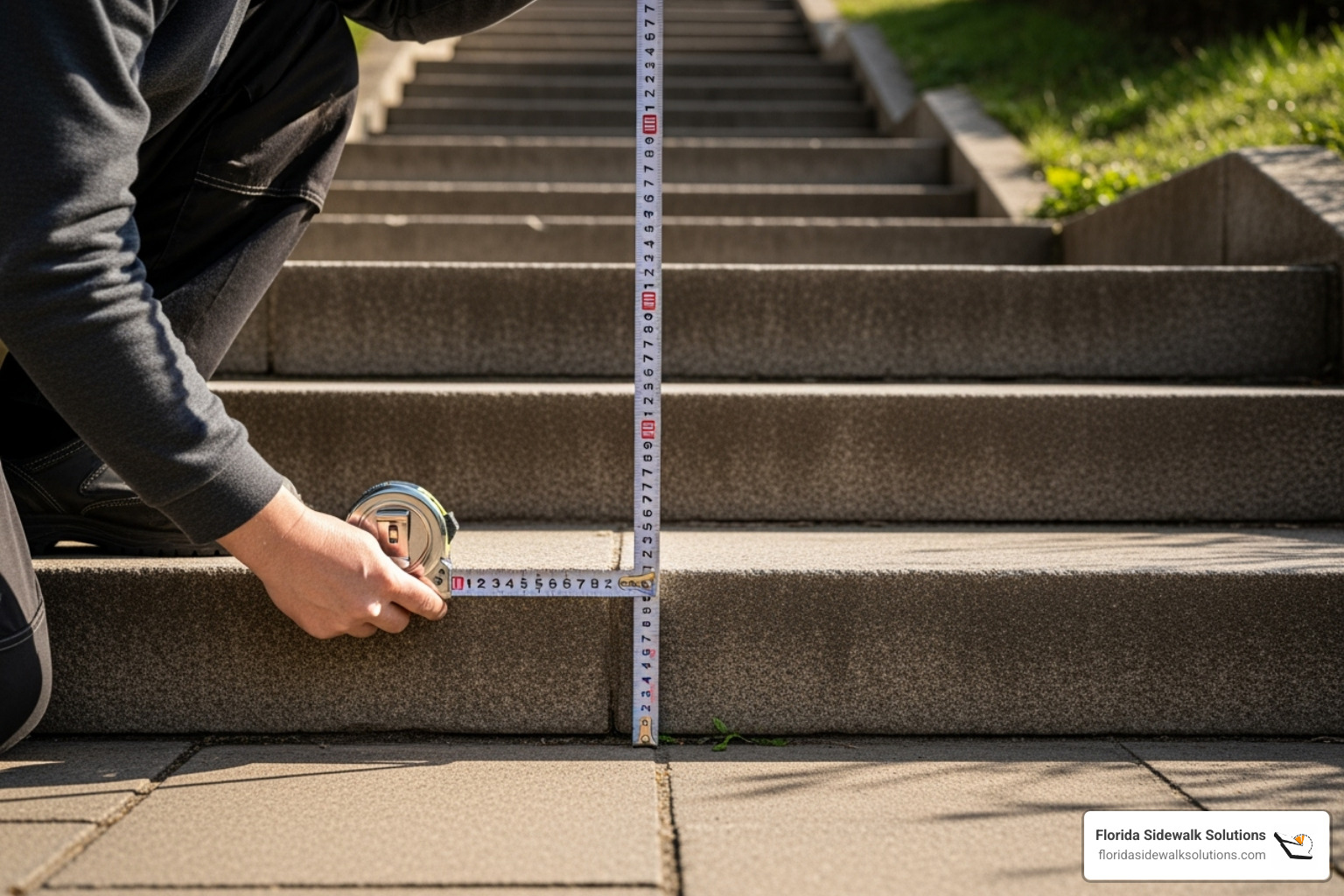
Calculating Ramp Length and Slope
Here’s where the math comes in, but don’t worry – it’s simpler than it sounds! The most important calculation for any handicapped ramp is getting the slope right. The gold standard is the ADA-recommended 1:12 slope ratio. This means for every inch your entrance is off the ground, you need 12 inches of ramp length.
Let’s say your front door is 24 inches high. You’d need a ramp that’s at least 24 feet long. That might sound like a lot, but this gentle slope makes all the difference for someone navigating independently in a wheelchair.
We understand that not every home has space for a 24-foot ramp! Residential guidelines can be more flexible than commercial requirements, especially when working with existing buildings. For smaller rises, you might be able to use a slightly steeper slope. If you’re dealing with 6 inches or less of rise, a 1:10 slope could work. For 3 inches or less, you might even manage a 1:8 slope.
But here’s our honest advice: aim for the gentlest slope you can manage. Your future self (or the ramp user) will thank you, especially if upper body strength is limited or if a power wheelchair is involved.
Before making any decisions, grab that tape measure and get accurate numbers. Measure the rise (how high up you need to go) and figure out how much run space you have available. Don’t forget to account for any obstacles like landscaping, walkways, or parked cars.
For a helpful visual guide on making these calculations, check out this resource: How to Choose a Wheelchair Ramp
One thing many people forget about is level landings. You need flat, stable areas at both the top and bottom of your ramp. If your ramp is long or changes direction, you’ll also need intermediate platforms. These aren’t just nice-to-haves – they’re essential rest spots where users can pause, turn around, or steer safely without worrying about rolling backward.
Comparing Ramp Materials
The material you choose for your handicapped ramp affects everything from how long it lasts to how much maintenance you’ll be doing five years from now. Each material has its own personality, so to speak.
| Material | Pros | Cons | Maintenance Needs | Typical Cost |
|---|---|---|---|---|
| Aluminum | Lightweight, portable (for portable ramps), rust-proof, excellent traction (often with grit coats or raised button surfaces), highly durable, low maintenance, modular options. | Can be more expensive than wood initially, may get hot in direct sun. | Minimal cleaning, occasional checks for loose bolts. | Portable: $170 – $455; Modular: Varies significantly by length/complexity. |
| Wood | Aesthetically pleasing, blends well with homes, can be custom-built to fit specific spaces. | Requires regular maintenance (painting/sealing), can become slippery when wet, susceptible to rot/insect damage, heavier than aluminum. | Annual cleaning, sealing, or painting; checking for splinters or rot. | Varies by lumber cost and labor; typically mid-range. |
| Rubber | Excellent for threshold ramps, slip-resistant, quiet, easy to install, often made from recycled materials. | Limited to small rises, can be heavy for its size, may have a rubber odor when new. | Minimal cleaning. | Relatively inexpensive for threshold ramps. |
| Concrete | Extremely durable, permanent, weather-resistant, fire-resistant, low maintenance, can be integrated into landscaping. | High initial cost, permanent (cannot be moved), requires professional installation and permits, long curing time. | Minimal cleaning, occasional crack repair. | Highest initial cost, varies by size and local labor. |
Aluminum is often our top recommendation for most situations. It’s the workhorse of ramp materials – durable, low-maintenance, and provides excellent traction even in wet conditions. Wood wins on looks and can be painted to match your home perfectly, but it does require more attention over time. Rubber is fantastic for small threshold ramps, while concrete is the ultimate long-term investment if you’re planning to stay put.
Budgeting for Your Ramp
Let’s talk money – because a handicapped ramp is an investment in independence and safety. The good news is there are options for almost every budget.
Portable ramps are your most budget-friendly choice, typically running between $170 to $455 for standard lengths. The final price depends on how long, wide, and strong you need the ramp to be.
Permanent ramps are where costs can vary dramatically. Modular systems are often priced per linear foot, and that price changes based on whether you need handrails, platforms, or turns. Wood and concrete ramps involve material costs plus labor, and don’t forget about potential permit fees.
Here’s something we see all the time: someone thinks they’ll save money by building their own wooden ramp. While we admire the DIY spirit, professional installation is usually worth every penny for anything beyond a simple, short ramp. Getting the slope right, ensuring ADA compliance, and properly anchoring the ramp are more complex than they appear. When safety is on the line, it’s not the place to cut corners.
The silver lining? Financial assistance might be available. Many nonprofits, state programs, and veteran services offer grants for home accessibility modifications. Your local Area Agency on Aging or disability resource center can point you toward available programs. It never hurts to ask – you might be surprised what’s out there to help.
Understanding ADA Compliance and Safety for Your Handicapped Ramp
When it comes to handicapped ramps, especially in public or commercial settings, ADA compliance isn’t just a good idea—it’s the law. But here’s the thing: even for your home ramp, following these standards is one of the smartest moves you can make. The ADA guidelines weren’t created arbitrarily; they’re the result of decades of research and real-world testing to ensure maximum safety and usability for everyone who needs them.
Think of ADA compliance as your safety net. These requirements exist because they work, preventing accidents and ensuring that your ramp truly serves its purpose of providing safe, independent access.
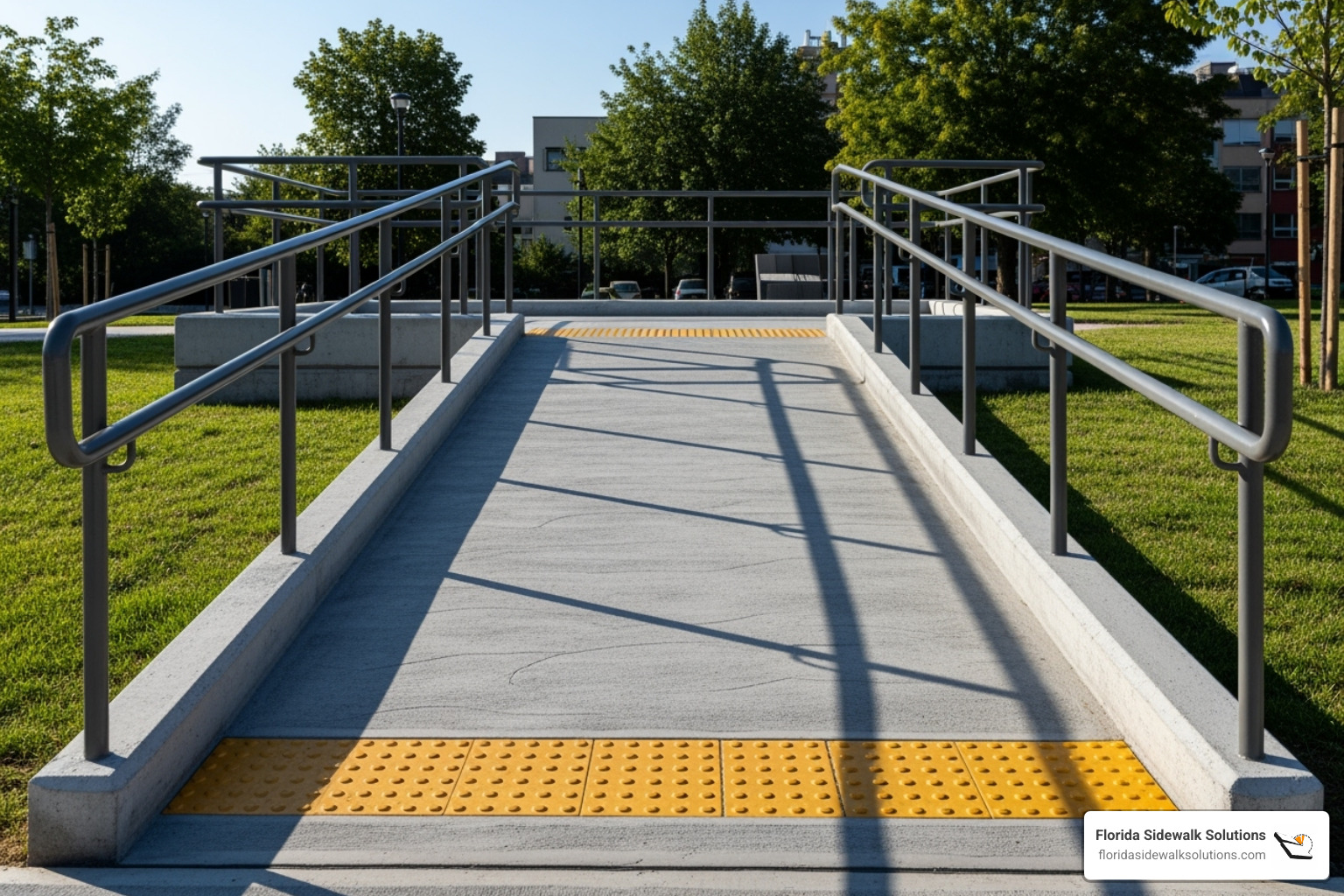
Key ADA Ramp Requirements
The Americans with Disabilities Act sets specific standards that might seem detailed, but each requirement serves a crucial safety purpose. Let’s break down what really matters when you’re planning your handicapped ramp.
Width and slope are your foundation requirements. Your ramp needs a minimum 36-inch width between handrails, though 48 inches is even better for users with larger wheelchairs or scooters. The slope can’t exceed that 1:12 ratio we discussed earlier—and the cross slope (side to side) must stay under 1:48 to prevent wheelchairs from drifting sideways.
Handrail specifications are more precise than you might expect. If your ramp rises more than 6 inches or extends more than 72 inches horizontally, you need handrails on both sides. These aren’t just grab bars—they must be continuous, extend 12 inches beyond each end of the ramp, and sit between 34 and 38 inches high. There’s also that crucial 1.5-inch clearance from any wall or surface so hands can grip properly.
Edge protection might sound technical, but it’s simply a 4-inch high curb or barrier along both sides of your ramp. This prevents wheelchair wheels from accidentally rolling off the edge—a safety feature that’s saved countless people from serious falls.
The slip-resistant surface requirement ensures your ramp stays safe in all weather. Whether you choose textured aluminum, grooved concrete, or treated wood, the surface must provide reliable traction when wet or dry.
For doorways near ramps, there are specific maneuvering clearance standards that ensure wheelchair users can actually open and steer through doors safely.
While your residential handicapped ramp isn’t legally required to meet every ADA standard, incorporating these guidelines dramatically improves safety and usability for anyone using mobility devices.
Installation and Maintenance for a Permanent Handicapped Ramp
A permanent handicapped ramp is only as good as its installation and ongoing care. We’ve seen too many well-intentioned ramps become safety hazards simply because they weren’t properly secured or maintained.
Securing the ramp to the ground is absolutely critical. This typically involves concrete footings, solid attachment points to your building, and a foundation that won’t shift with weather changes or ground movement. Most permanent ramps require building permits, and honestly, that’s a good thing—it ensures your local building inspector verifies the installation meets safety standards.
Regular inspections should become part of your routine, especially after severe weather. Look for loose bolts, shifting supports, or any signs that the ramp isn’t as stable as when it was first installed. A quick monthly check can prevent major problems down the road.
Cleaning protocols vary by material, but they’re all important. Aluminum ramps need occasional soap and water cleaning plus bolt checks. Wood ramps require annual sealing or painting to prevent rot and warping—neglect this, and you’ll be dealing with splinters and structural issues. Concrete ramps are the easiest, needing just regular sweeping and occasional power washing to stay in top condition.
Checking for wear and tear means looking beyond the obvious. Watch for surface deterioration, handrail looseness, or small cracks that could become big problems. The key is catching issues early when they’re still easy and inexpensive to fix.
Common Safety Hazards and Solutions
Even the best-designed handicapped ramp can develop problems over time, and some issues are unfortunately built in from the start. Here’s what we see most often and how to fix these problems.
Steep slopes are the number one safety hazard we encounter. When space is limited, it’s tempting to make the ramp steeper than recommended, but this creates a dangerous situation where users can lose control or tip backward. The solution is always the same: find a way to achieve the proper 1:12 slope, even if it means a switchback design with intermediate landings.
Slippery surfaces in wet weather turn helpful ramps into skating rinks. Rain, snow, or morning dew can make any surface treacherous. The best approach is choosing inherently slip-resistant materials from the start—textured aluminum, grooved rubber, or broom-finished concrete. If you already have a smooth surface, anti-slip coatings or abrasive strips can help.
Lack of landings for long ramps creates exhaustion and safety risks. Users need places to rest, turn around, or regain control if needed. Every 30 inches of rise should have a level landing, and any direction change absolutely requires a proper platform.
Here’s something many people overlook: smooth transitions from sidewalk to ramp. You can build the perfect ramp, but if the sidewalk leading to it has cracks, uneven sections, or trip hazards, you’ve only solved part of the problem. An uneven concrete walkway can be just as dangerous as stairs for someone using a wheelchair or walker.
This is where the path to your ramp becomes just as important as the ramp itself. Cracked or uneven sidewalks create serious trip hazards that can cause falls before users even reach the safety of your carefully planned handicapped ramp. The solution is ensuring the entire pathway is level and ADA-compliant, creating a truly accessible route from start to finish.
Frequently Asked Questions about Handicap Ramps
We get a lot of questions about handicapped ramps, and honestly, we love answering them! These ramps represent such an important investment in accessibility and safety, and we want to make sure you have all the information you need to make the best choice.
What is the best material for an outdoor wheelchair ramp?
This is probably our most popular question, and the answer really depends on what matters most to you. Let me break down our top recommendations:
Aluminum is often our go-to suggestion for outdoor handicapped ramps. Why? It’s incredibly durable and requires almost zero maintenance – no painting, no sealing, no worrying about rot or rust. Most aluminum ramps come with slip-resistant surfaces that handle rain, snow, and everything Florida weather throws at them. Plus, if you choose a modular aluminum system, you can actually reconfigure or even move it later if your needs change.
Pressure-treated wood wins hands down in the looks department. If you want your ramp to blend beautifully with your home’s design, wood is hard to beat. Just keep in mind that it needs regular TLC – annual sealing or painting, checking for splinters, and making sure it stays slip-resistant when wet.
Concrete is the ultimate long-term solution. Yes, it costs more upfront and you can’t move it once it’s in, but it’s virtually maintenance-free for decades. It handles our Florida heat, hurricanes, and everything else without breaking a sweat.
For areas that deal with ice or heavy rain, steel mesh ramps with open grate surfaces are fantastic because water and debris just pass right through instead of creating slippery conditions.
Can I build my own wheelchair ramp?
The short answer is yes, you can build your own handicapped ramp, especially if you’re handy and it’s a simple wooden design. Many homeowners enjoy tackling this type of project themselves.
But here’s where we need to have an honest conversation. Professional installation is recommended for anything beyond a very basic, short ramp – and it’s absolutely essential if you need ADA compliance or have a complex design.
Getting that precise 1:12 slope, ensuring the structure can safely support the weight, installing handrails correctly, and meeting all the local building codes is trickier than it looks. We’ve seen well-intentioned DIY projects that ended up unsafe or had to be completely rebuilt to pass inspection.
Most permanent ramp installations require building permits too. Always check with your local building department before you start – it’ll save you headaches (and potentially expensive do-overs) down the road.
How much weight can a typical wheelchair ramp hold?
Most standard handicapped ramps are built to support between 600 and 800 pounds. That’s plenty for someone in a manual wheelchair, power wheelchair, or mobility scooter, with room to spare for personal items or a caregiver’s assistance.
If you need something sturdier – maybe for a bariatric wheelchair or if multiple people might be on the ramp at once – bariatric or heavy-duty options are available that can handle 1,000 pounds or more. We’ve even worked with commercial-grade ramps rated for much higher capacities.
Here’s the golden rule: always check the manufacturer specifications for your specific ramp. Don’t guess or assume – exceeding the weight limit can cause dangerous structural failures. Your safety is worth that extra minute to double-check the specs!
Conclusion: Creating a Truly Accessible Path
Selecting the perfect handicapped ramp is so much more than just picking a product—it’s about creating freedom, dignity, and peace of mind for yourself or your loved ones. Throughout our journey together, we’ve finded the incredible variety of options available, from lightweight portable ramps that fold up like a suitcase to stunning permanent wooden structures that blend seamlessly with your home’s architecture.
We’ve walked through the essential calculations (remember that crucial 1:12 slope ratio!), compared materials from rust-proof aluminum to aesthetically pleasing wood, and explored the non-negotiable importance of ADA compliance standards. Each decision you make—whether it’s choosing between a modular system or a custom-built solution—directly impacts the safety and independence of everyone who uses that ramp.
But here’s something we’ve learned from years of working in accessibility: even the most perfectly designed ramp loses its value if the path leading to it is dangerous. Picture this scenario—you’ve invested in a beautiful, ADA-compliant ramp with proper handrails and a gentle slope, but the sidewalk approaching it has uneven concrete slabs, cracks, and trip hazards. Suddenly, that safe ramp becomes just another obstacle in an unsafe journey.
This is where taking a holistic approach to safety becomes absolutely critical. The entire pathway—from the street to your door—needs to work together as one seamless, accessible route. A level walkway truly is the first step to safety, setting the foundation for your ramp to do its job effectively.
At Florida Sidewalk Solutions, we’ve seen how addressing sidewalk trip hazards transforms the entire accessibility picture. Our patented method of cutting concrete sidewalks to make them level creates smooth, ADA-compliant walkways that perfectly complement your chosen handicapped ramp. It’s more effective and less expensive than traditional concrete grinders or complete sidewalk replacement, and it ensures that your investment in accessibility pays off completely.
When you combine the right ramp with a properly maintained, level walkway, you create something truly special—a path that doesn’t just meet requirements, but actually improves daily life for everyone who uses it.

