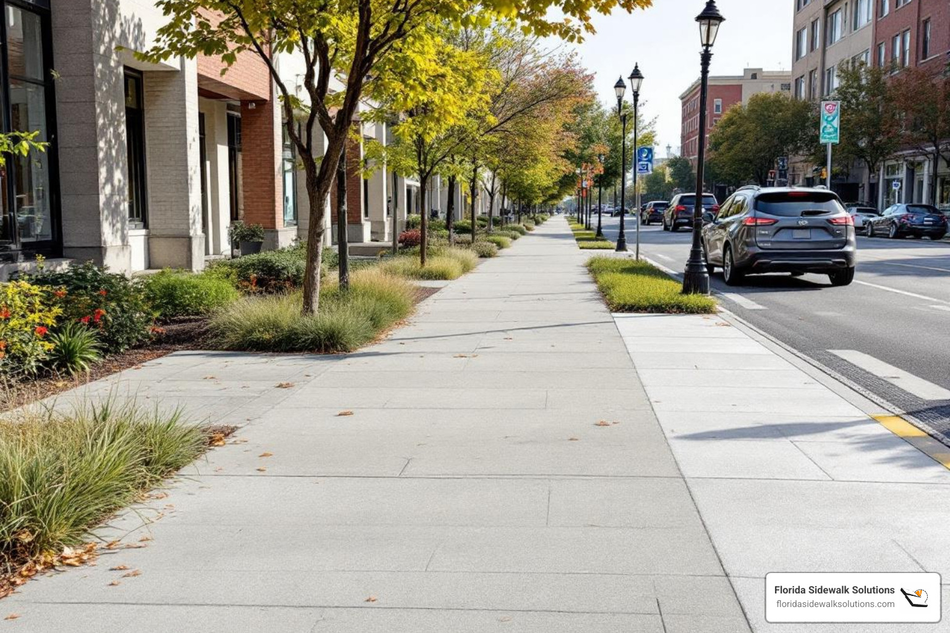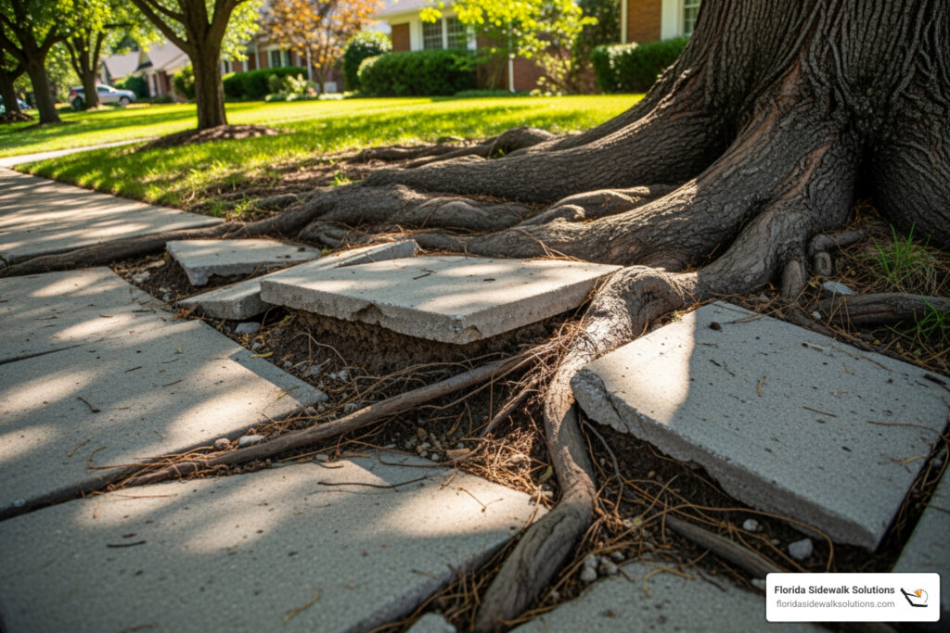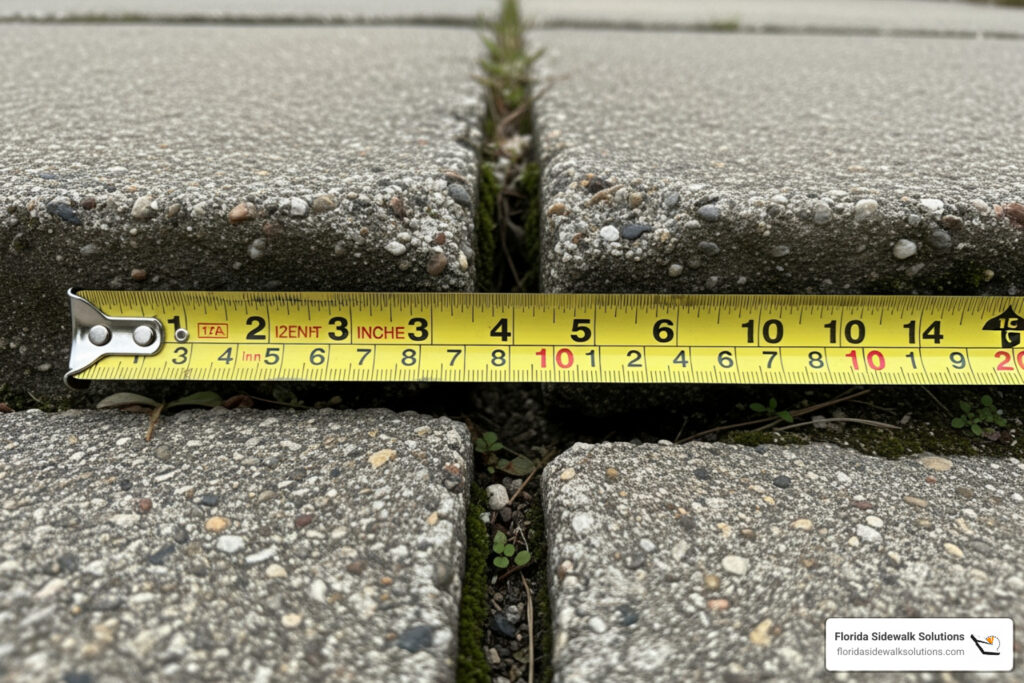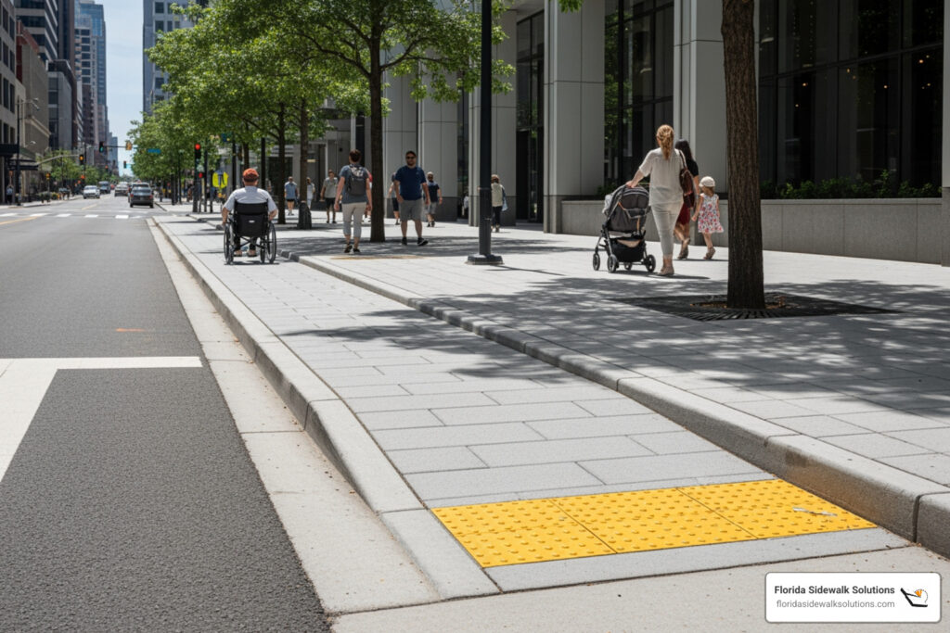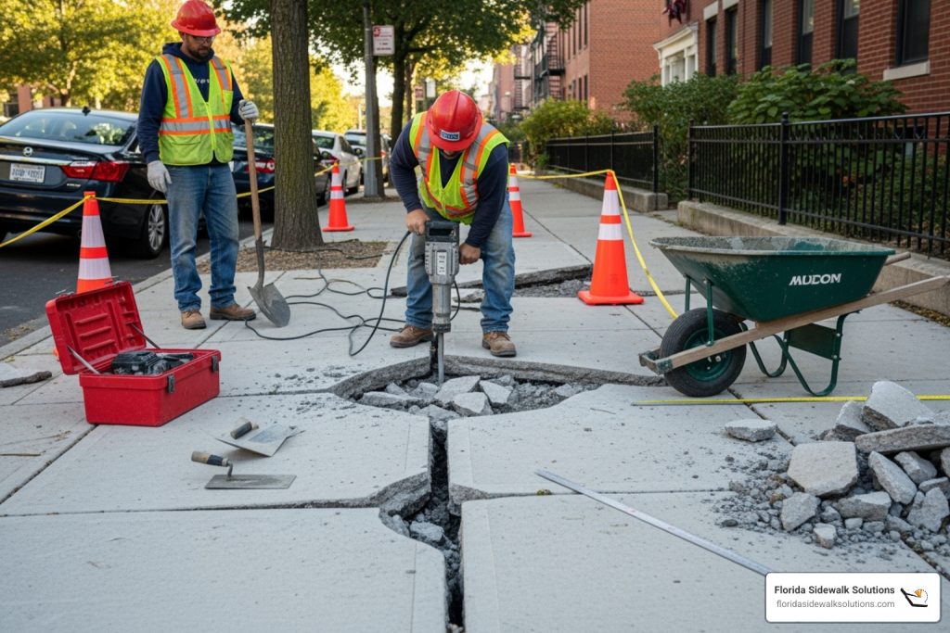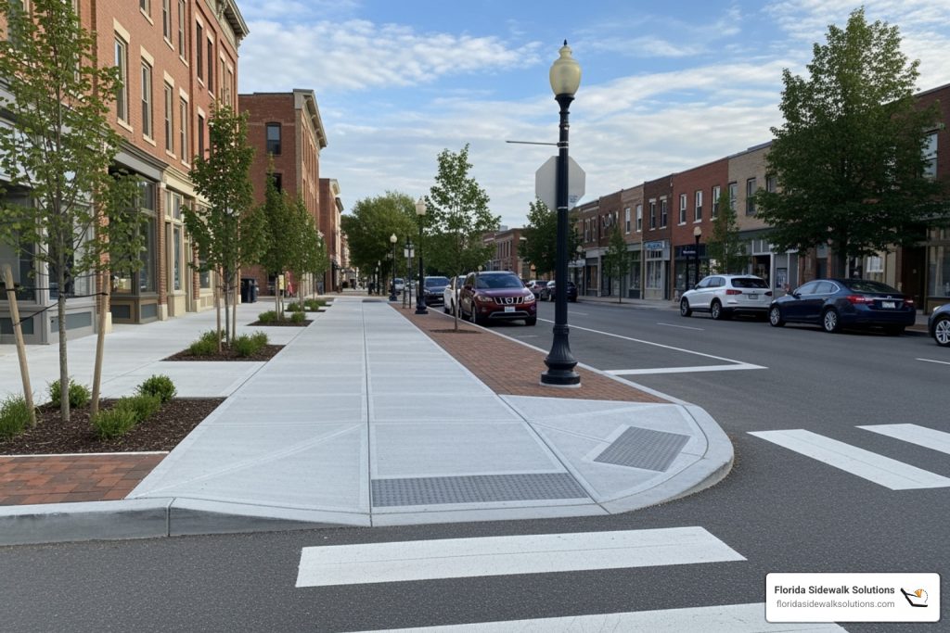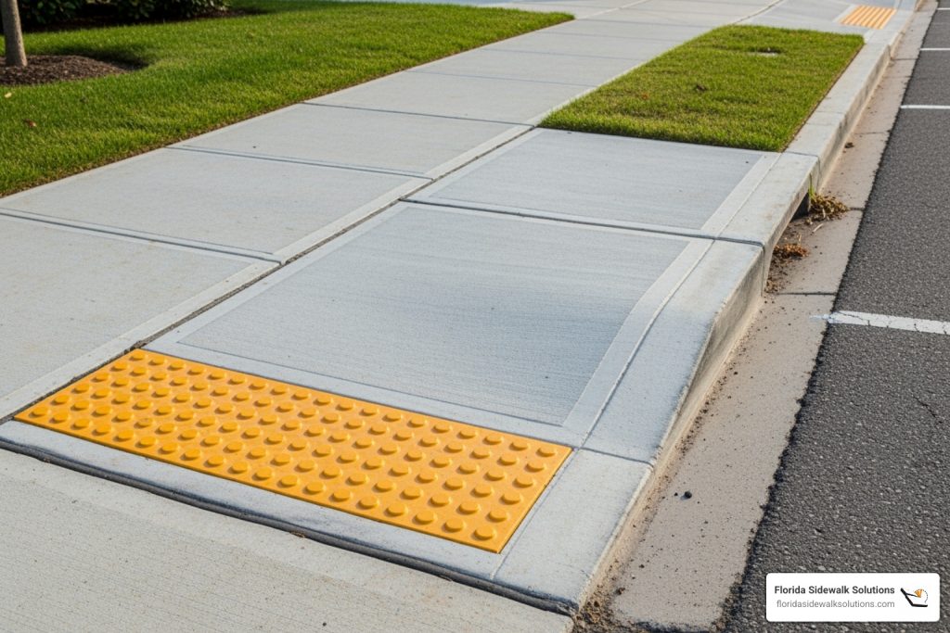Why ADA Sidewalk Requirements Matter for Public Safety and Accessibility
ADA sidewalk requirements ensure public walkways are safe and accessible for pedestrians with disabilities. The core standards include:
| Requirement | Standard |
|---|---|
| Minimum Width | 36 inches clear path |
| Maximum Running Slope | 1:20 (5%) |
| Maximum Cross Slope | 1:48 (2%) |
| Maximum Vertical Change | ¼ inch (or ½ inch if beveled at 1:2) |
| Maximum Gap/Opening | ½ inch |
| Curb Ramp Slope | 1:12 (8.33%) maximum |
| Surface Requirements | Firm, stable, slip-resistant |
The Americans with Disabilities Act (ADA) of 1990 mandates that state and local governments make pedestrian facilities accessible. This means sidewalks must meet specific standards for width, slope, surface, and transitions, ensuring everyone can steer public spaces safely and independently.
The most common violation? Trip hazards created by vertical changes greater than ¼ inch between concrete panels. These uneven surfaces pose serious safety risks for wheelchair users, people with mobility aids, and anyone walking your sidewalks.
For Municipal Maintenance Managers, bringing hazardous sidewalks into compliance within tight budgets is a major challenge. Fortunately, full sidewalk replacement is not the only option. Modern precision concrete cutting corrects trip hazards more effectively and economically than traditional grinding or removal.
Non-compliance carries real consequences. First-time violations can result in fines up to $75,000, with subsequent violations reaching $150,000. Beyond financial penalties, there’s the risk of civil lawsuits and damage to your community’s trust.
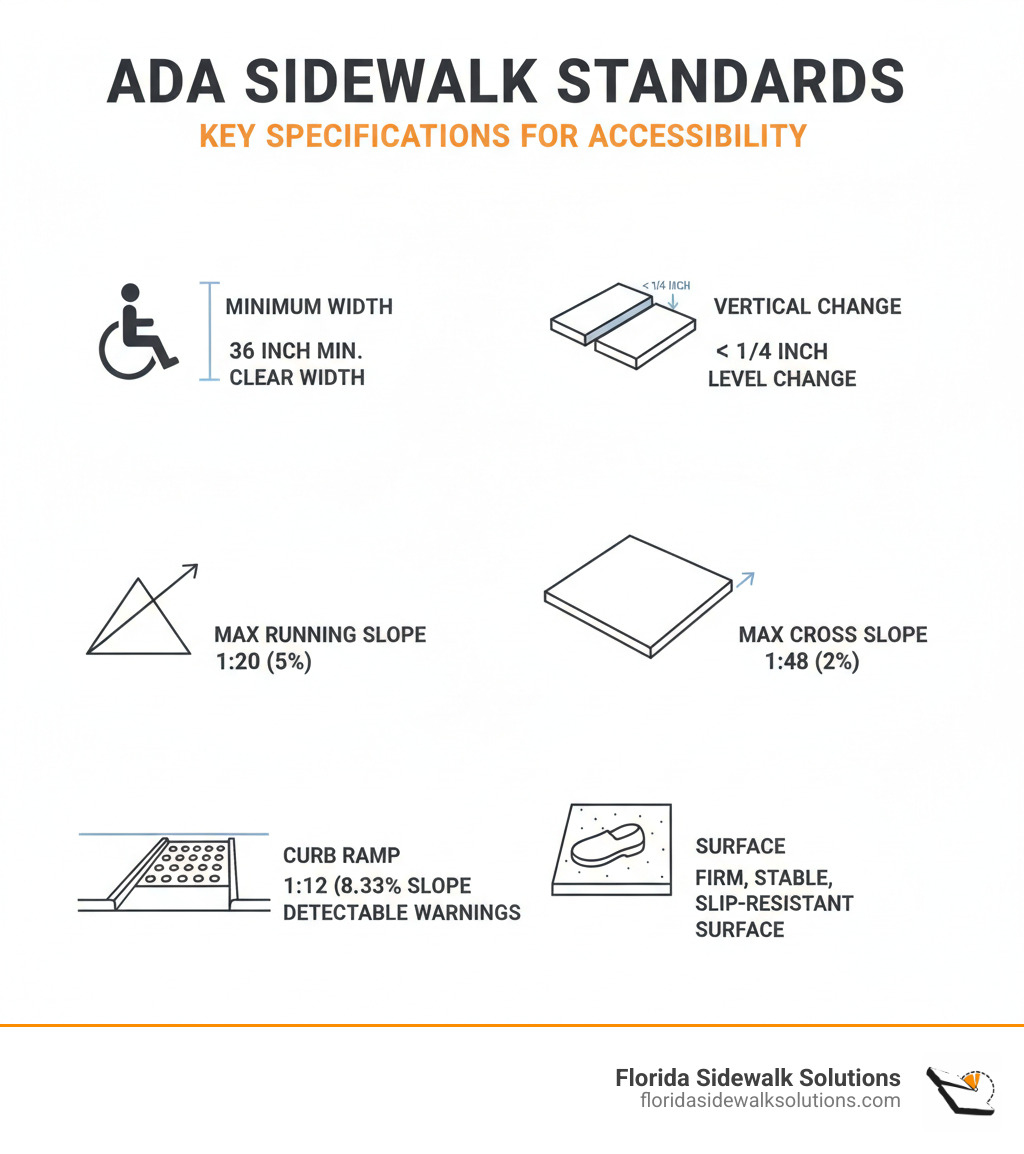
Core Specifications for an Accessible Sidewalk
This section details the fundamental measurements and characteristics required for a walking surface to be considered ADA compliant.
Width and Passing Space Requirements
For a sidewalk to be ADA compliant, it must have a continuous clear width of at least 36 inches. This ensures individuals using wheelchairs or other mobility aids can pass through comfortably. While 36 inches is the minimum, some exceptions exist for short distances or turns around obstacles.
If a sidewalk is less than 60 inches wide, passing spaces are required at 200-foot intervals. These spaces must be at least a 60×60 inch area or a T-shaped space, allowing wheelchair users to pass one another safely. These rules ensure a clear path of travel on any public walkway in communities like Fort Lauderdale or Miami.
For more detailed information on these specifications, you can always refer to the official ADA guidelines on walking surfaces.
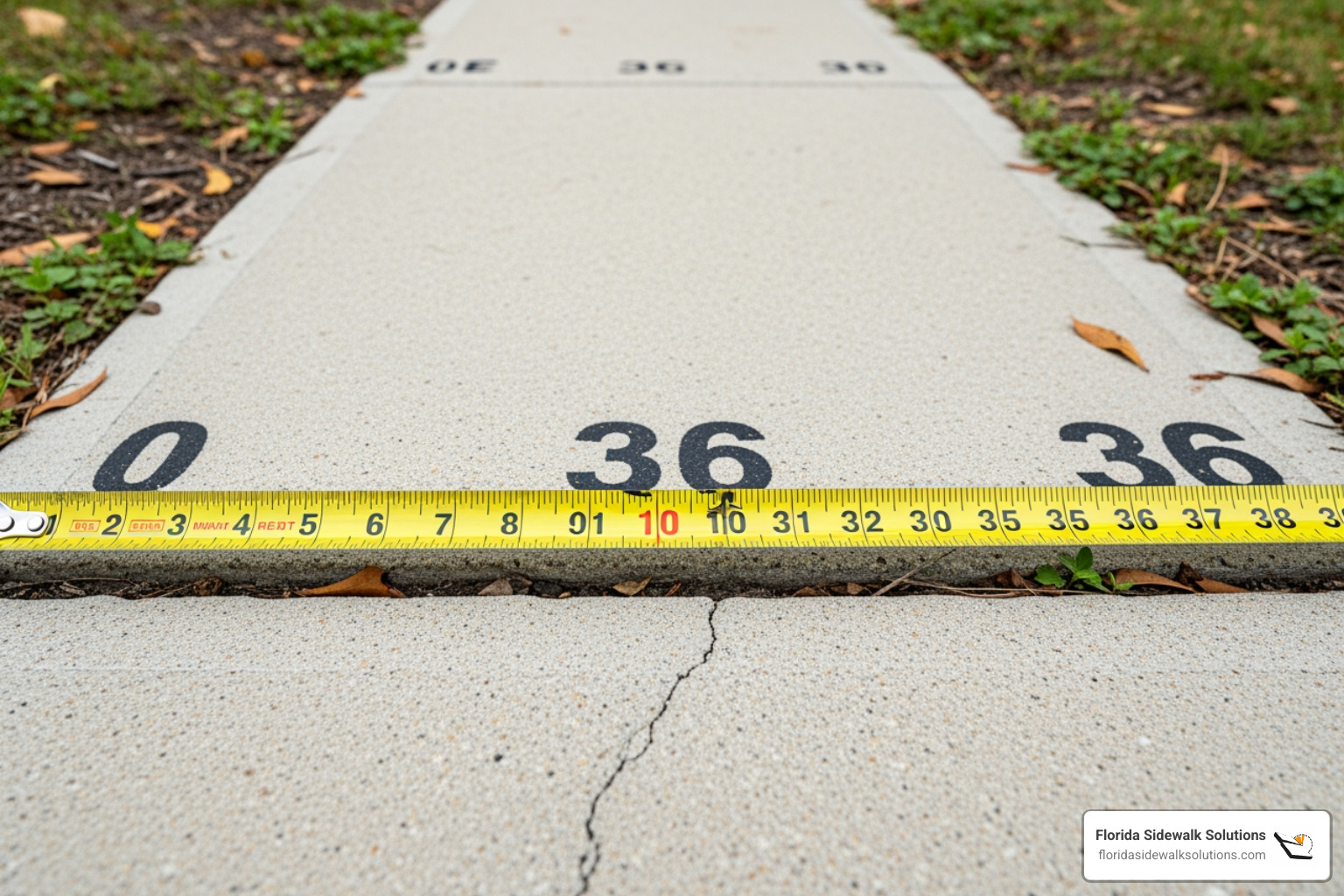
Slopes: Running and Cross Slope Limits
ADA sidewalk requirements carefully regulate two types of slopes to ensure safety: running slope and cross slope.
The running slope, or the slope in the direction of travel, cannot exceed 1:20 (5%). Any path steeper than this is classified as a ramp and must meet stricter requirements. This limit ensures the path is navigable for people with mobility aids without excessive effort.
The cross slope, perpendicular to the direction of travel, is crucial for drainage but must not exceed 1:48 (2%). A steeper cross slope can make it difficult for wheelchair users to steer and can be a hazard for those with balance issues, especially during Florida’s rainy season. Proper grading is key to balancing drainage and accessibility.
Surface Materials, Gaps, and Slip Resistance
The surface of a sidewalk is critical for ADA compliance. The walking surface must be firm, stable, and slip-resistant. Concrete and asphalt are ideal. While materials like cobblestones are not prohibited, they can create excessive vibration and discomfort for wheelchair users and should be used with caution.
Gaps and openings in the sidewalk surface, such as spaces between concrete panels or grates, must not be wider than a ½ inch maximum. Larger gaps can trap wheelchair casters or crutch tips, posing a significant safety risk and hindering wheelchair caster safety.
For slip resistance, surfaces must provide adequate traction. The ADA does not give a specific metric, but smooth, polished surfaces should be avoided, as they become hazardous when wet—a common concern in communities from Coral Springs to West Palm Beach. You can learn more about this aspect of accessibility from the Access Board’s ADA guidance on slip resistance.
Addressing Trip Hazards and other ADA sidewalk requirements
Trip hazards are a serious safety risk and a leading cause of ADA non-compliance in Florida. A trip hazard is defined as any vertical level change greater than ¼ inch maximum. These are often caused by uneven concrete, sunken slabs, or tree root uplift.
A vertical change between ¼ inch and ½ inch maximum is permissible only if the edge is beveled with a 1:2 slope for changes up to ½ inch. This gradual transition allows wheeled mobility aids to pass over smoothly.
Additionally, protruding objects like signs or fixtures cannot project more than 4 inches into the path if their leading edge is between 27 and 80 inches from the ground. This rule is crucial for protecting individuals with visual impairments.
Sidewalks with Dining, Retail, and Community Spaces
Sidewalks used for outdoor dining, retail displays, or parklets in places like Boca Raton must still meet ADA sidewalk requirements. The primary rule is maintaining a clear path of at least 36 inches wide that meets all ADA standards for slope and surface quality. This accessible route must be preserved around any furniture placement or displays.
If businesses create platforms for these activities, they must be flush with the sidewalk. If fixed tables are provided, at least 5% must be accessible tables, with proper height and clearance for wheelchair users. Protruding objects like signs or planters must also follow the 4-inch projection rule to keep the path clear and safe for everyone. You can find more comprehensive guidance on this topic in the Accessibility of Sidewalk Dining and Community Spaces factsheet.
Navigating Curb Ramps and Intersections
Curb ramps are a critical piece of ADA sidewalk requirements, connecting sidewalks to streets and bridging the gap between accessibility and isolation. Without them, intersections become impassable barriers for many. Proper design is essential; a non-compliant ramp is as much a barrier as no ramp at all.
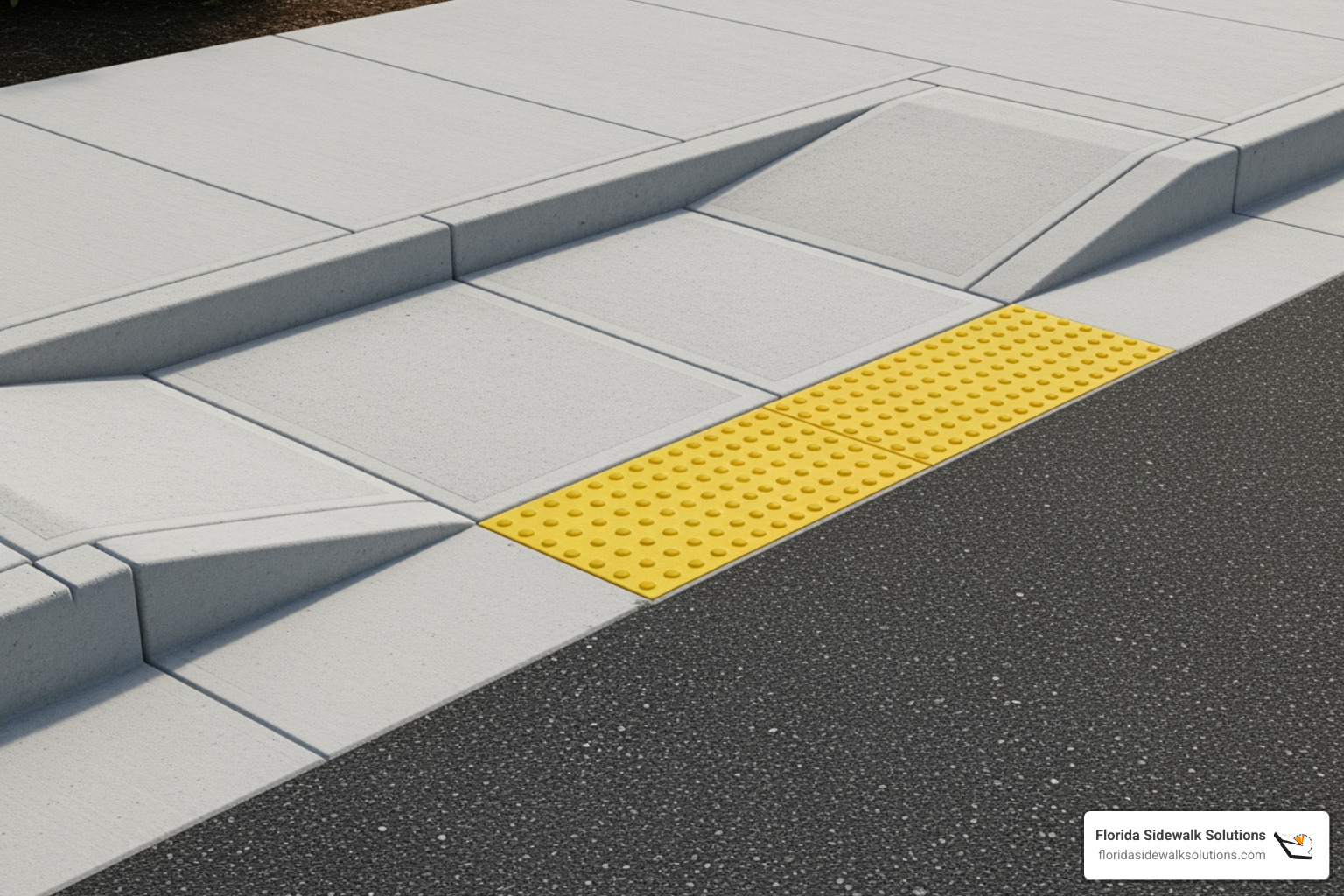
Curb Ramp Slopes, Width, and Landings
Curb ramps have specific technical requirements to ensure a safe transition from sidewalk to street.
The maximum slope for a curb ramp run is 1:12 (8.33%). This is steeper than a standard sidewalk slope but necessary to transition curb height over a short distance. The cross slope of the ramp must be less than 1:48 (2%) to prevent sideways drifting.
The ramp run must be at least 36 inches wide, excluding any flared sides. If flared sides are used to transition to the surrounding sidewalk, their slope cannot exceed 1:10 to avoid creating a trip hazard.
A level top landing is required at the top of every curb ramp. This landing must be at least 36 inches deep, providing a stable area for users to transition onto the ramp.
The transitions at both the top and bottom of the ramp need to be smooth and flush. Any lip or abrupt change creates a trip hazard, defeating the whole purpose of accessibility. For more detailed guidance on getting these specifications right, check out the Access Board’s comprehensive Guide to Ramps and Curb Ramps.
Detectable Warnings
Detectable warnings are a non-negotiable safety feature of ADA sidewalk requirements at curb ramps. These surfaces, covered in small, raised truncated domes, alert pedestrians with visual impairments that they are approaching a street.
The standardized pattern of domes provides a tactile warning that can be felt underfoot or with a cane, serving as a stop sign for those who cannot see the transition to a hazardous vehicular area. These warnings must also have a visual contrast with the surrounding pavement (often bright yellow or red) to assist people with low vision.
Placement is precise: the warning surface must extend the full width of the ramp, typically for a depth of 24 inches, placed at the bottom of the ramp where it meets the street. This system dramatically improves safety for pedestrians with visual impairments at curb ramps, transit platforms, and other hazardous drop-offs.
Understanding Your Responsibility: Compliance, Exemptions, and Penalties
Navigating the legal landscape of ADA sidewalk requirements is crucial for managing public spaces in Florida. Understanding who must comply, the penalties for failure, and when exceptions apply can protect your organization and ensure an inclusive community.
Who Must Comply and Are There Exemptions?
The ADA’s reach is broad, covering most entities that serve the public. Title II entities (state and local governments) and Title III entities (private businesses open to the public, like retail stores, restaurants, and hotels) must ensure their facilities, including sidewalks, meet ADA sidewalk requirements.
Key exemptions include federal government facilities (covered by the Architectural Barriers Act), religious organizations, and private clubs. Private residences are also exempt, though common areas in residential complexes accessible to the public must comply. Local or state laws may still apply even where federal ADA exemptions exist. You can dive deeper into these specific exemptions through the Access Board’s guide on religious entities and private clubs.
Penalties for Non-Compliance
Ignoring ADA sidewalk requirements carries serious consequences. The federal government can impose substantial fines for non-compliance: up to $75,000 for a first violation and $150,000 for subsequent ones.
Beyond fines, non-compliant entities face the risk of civil lawsuits, which can lead to expensive legal battles and court-ordered repairs. Furthermore, non-compliance damages an organization’s reputation and community trust. Proactive compliance is not just about avoiding penalties; it’s about fostering an inclusive community. For more details on these penalties, you can consult the official ADA civil penalties information.
New Construction vs. Alterations and PROWAG
ADA sidewalk requirements differ for new projects versus existing ones. For new construction, all elements must fully comply with the 2010 ADA Standards for Accessible Design from day one.
For alterations to existing sidewalks, such as repairs or resurfacing, the modified portions must be made compliant “to the maximum extent feasible.” This provides some flexibility when existing physical constraints make full compliance technically impossible but requires all possible improvements to be made.
A key development is PROWAG (Public Right-of-Way Accessibility Guidelines). Finalized in 2023, PROWAG provides specific guidance for sidewalks, crosswalks, and other elements in the public right-of-way. While it is not yet an enforceable standard until adopted by the DOJ and DOT, it represents current best practices and the future of sidewalk accessibility. Many municipalities already use it as their guide.
Here’s a simplified comparison to help clarify the differences:
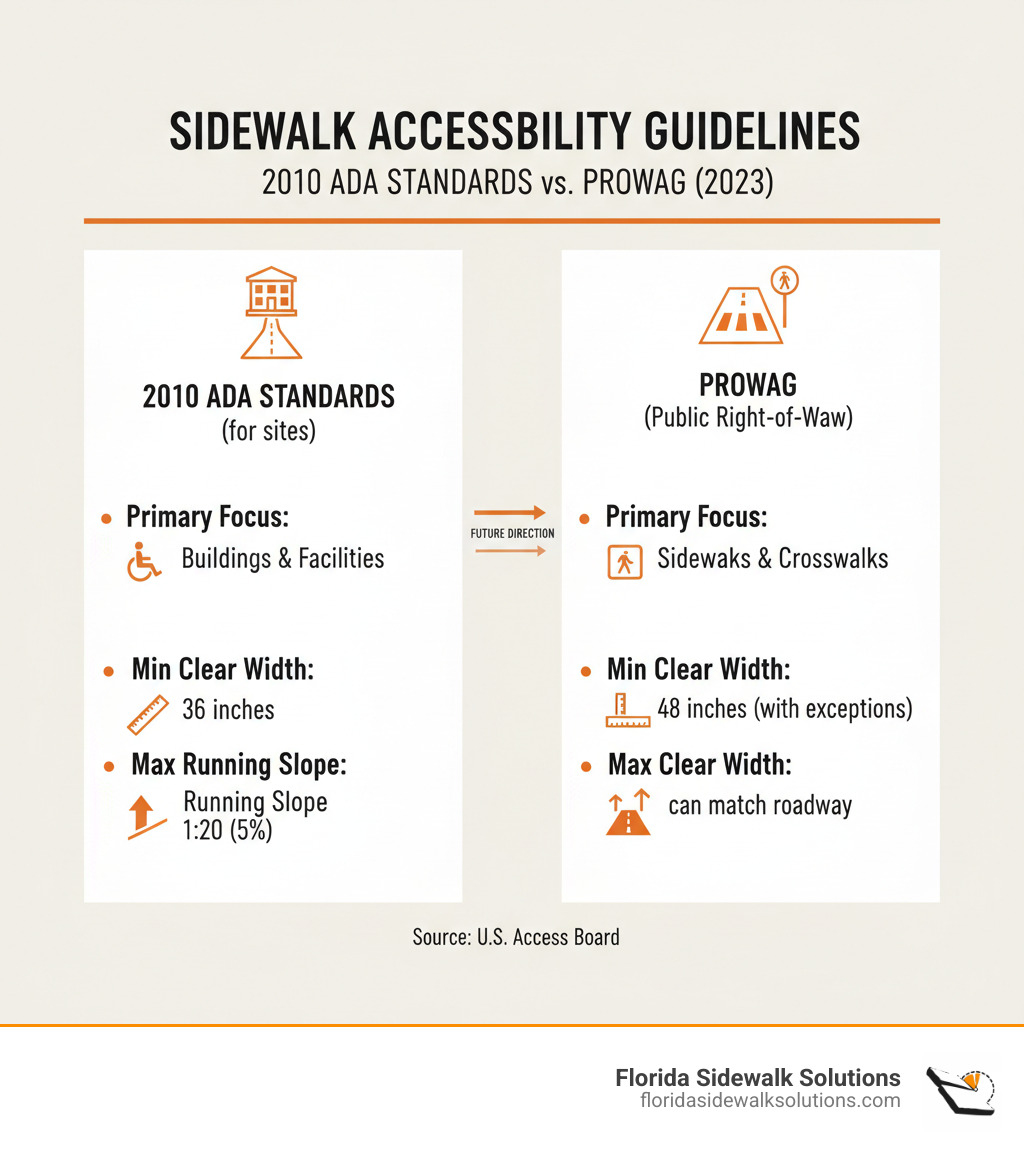
| Feature | 2010 ADA Standards (for sites) | PROWAG (for public rights-of-way, best practice/future standard) |
|---|---|---|
| Primary Focus | Buildings, facilities, and pedestrian routes on sites | Pedestrian facilities in the public right-of-way (sidewalks, crosswalks) |
| Minimum Clear Width | 36 inches | 48 inches (with specific exceptions) |
| Max Running Slope | 1:20 (5%) | 1:20 (5%), can match roadway grade in crosswalk |
| Max Cross Slope | 1:48 (2%) | 1:48 (2.1%) |
| Detectable Warnings | Primarily at transit facilities | Required at all curb ramps and hazardous vehicular areas |
| Alterations | “Maximum extent feasible” | “Maximum extent feasible,” considering existing physical constraints |
| APS Requirements | Limited | Required for new/altered pedestrian signals |
Achieving Compliance: Repairing and Modifying Sidewalks
Bringing sidewalks up to ADA sidewalk requirements can feel daunting, but it is an achievable goal. Fixing non-compliant sidewalks, especially trip hazards, is essential. Florida Sidewalk Solutions offers a smart, cost-effective way to remove these hazards using our specialized concrete cutting method.
Identifying and Prioritizing Repairs
Achieving compliance across miles of sidewalks starts with a systematic approach. A thorough self-evaluation is needed to identify all areas that fail to meet ADA sidewalk requirements, including trip hazards, improper slopes, and insufficient width. From this assessment, a “transition plan” should be developed to prioritize repairs.
High-priority areas typically include high-traffic routes, paths near public services, and locations with the most severe hazards. It is crucial to document all barriers and create a clear repair schedule. This organized process not only ensures steady progress but also demonstrates a commitment to accessibility.
Florida Sidewalk Solutions’ Method for Correcting Trip Hazards
Fixing trip hazards—vertical offsets over ¼ inch—is a common challenge. Traditional methods like full concrete replacement are expensive, disruptive, and time-consuming. Concrete grinding is often a temporary fix that can leave a rough, non-compliant surface that deteriorates quickly.
Florida Sidewalk Solutions offers a superior, ADA-compliant solution for communities across Florida. Our patented precision concrete cutting technology is more effective than conventional scabblers, grinders, or replacement. We use a specialized saw to make a clean, edge-to-edge cut, removing the trip hazard and creating a smooth, flush transition between panels. This process corrects the vertical offset and any associated slope issues, bringing the sidewalk into full compliance. Our technology is precise enough to work around obstacles like tree roots, curbs, and gutters.
Why choose our method?
- Cost-Effective: Our process is significantly less expensive than removal and replacement, saving municipal and commercial budgets.
- Durable: A precise cut creates a stable, long-lasting repair, unlike grinding which can weaken the concrete.
- Minimal Disruption: The process is fast and clean, minimizing sidewalk closures and public inconvenience.
- Precision Compliance: We deliver a permanent fix with perfectly compliant slopes and transitions, not a temporary patch.
Our patented saw-cutting technology is the cleanest, fastest, and most effective way to eliminate trip hazards and ensure your sidewalks are safe and accessible.
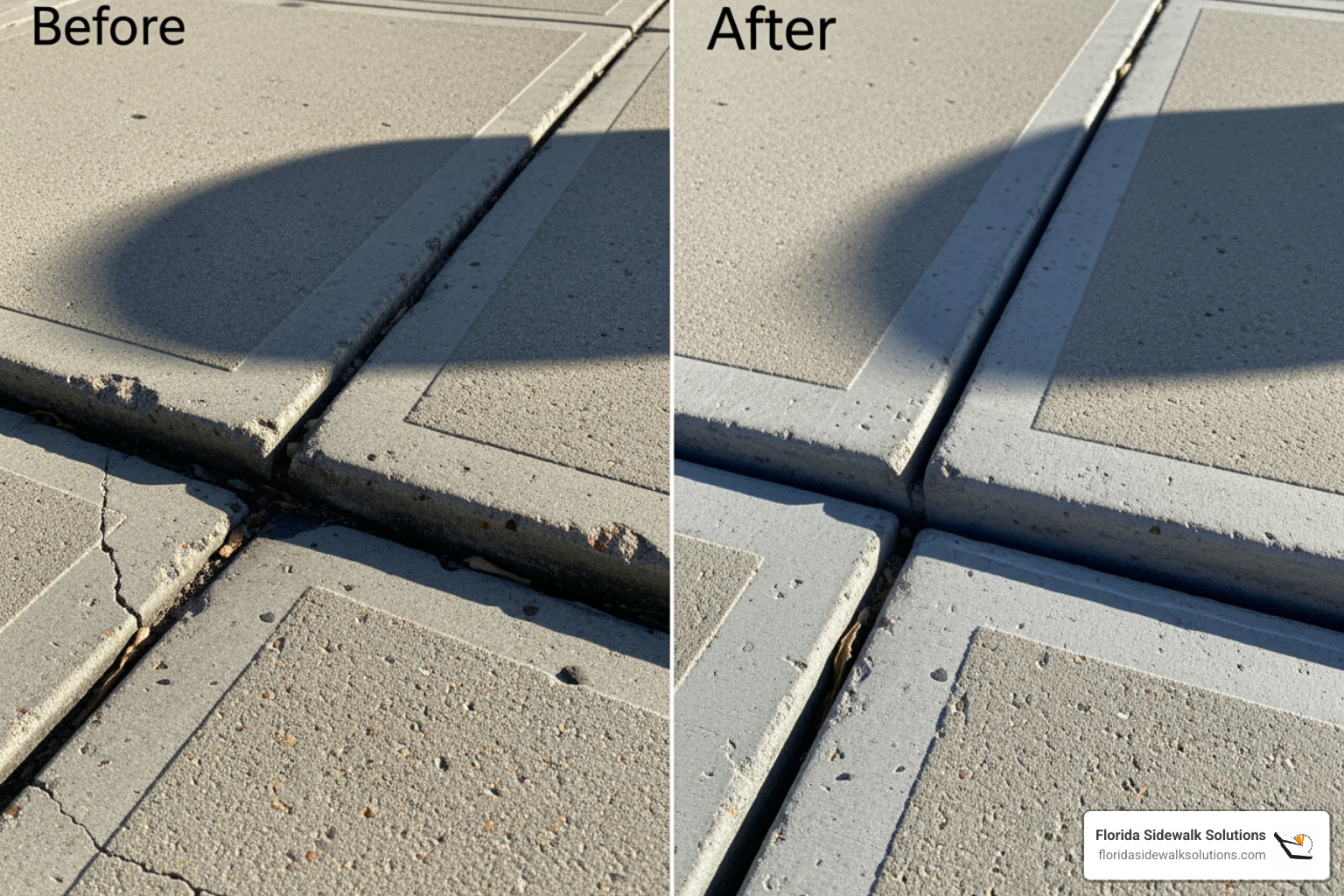
Frequently Asked Questions about ADA Sidewalk Requirements
What is the most common ADA violation on existing sidewalks?
Hands down, the most frequent violation we encounter on existing sidewalks in Florida are trip hazards. These are typically caused by concrete panels that have shifted, leaving one section raised or sunken compared to the next. If that vertical change is greater than ¼ inch, it’s an ADA violation. Common culprits in our state include ground settlement, tree roots pushing up slabs, and general wear and tear. For someone using a wheelchair or walker, these uneven surfaces can be a huge obstacle or even cause a fall.
Do I have to replace my entire sidewalk to make it compliant?
Absolutely not! While full replacement is sometimes necessary for severely damaged sidewalks, it’s often not the most cost-effective way to fix specific ADA sidewalk requirements issues, especially trip hazards. The ADA encourages “readily achievable” barrier removal. For common trip hazards, our precision concrete cutting method makes targeted, spot repairs that remove the hazard and bring your sidewalk into compliance. It’s far less disruptive and more budget-friendly than tearing out and replacing entire sections.
Are historic districts exempt from ADA sidewalk requirements?
No, historic districts are not entirely exempt from ADA sidewalk requirements. Accessibility must be provided “to the maximum extent feasible.” Full compliance is required unless it would threaten or destroy the historic significance of a property. The legal standard for proving this exemption is very high. In these situations, it is best to consult with local historic preservation officials and accessibility experts to find solutions that balance preservation with the access requirements of the ADA.
Conclusion: Paving a Path to Accessibility
Meeting ADA sidewalk requirements is about more than just following rules; it’s about building inclusive, safe communities in Florida where everyone can move freely. From proper width and slope to hazard-free surfaces, each standard plays a role in ensuring public access and independence.
The most common barrier to compliance is the sidewalk trip hazard. These uneven surfaces are not just an inconvenience; they are a significant liability and safety risk.
This is where Florida Sidewalk Solutions provides a definitive solution. Our patented precision concrete cutting technology eliminates trip hazards efficiently and affordably. Unlike messy, expensive replacement or temporary grinding, our method delivers a clean, durable, and perfectly compliant repair with minimal disruption.
If you need a smart, cost-effective way to fix sidewalk trip hazards and ensure your property is safe for everyone, a professional assessment is the first step. Let’s pave the way to a more accessible future together. Learn more about concrete sidewalk repair.

